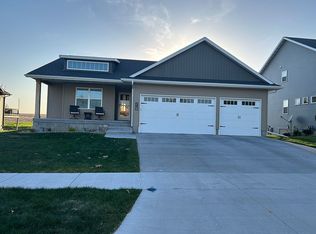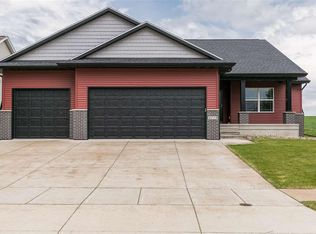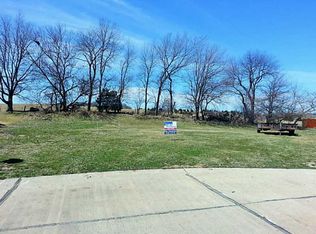This beautiful two story home has great curb appeal! Step inside to the open staircase and formal living room to the left of the foyer. The large family room has gas fireplace and built in entertainment center. The kitchen has lots of space and includes an island and eat-at bar that separates it from the dining area/sun room. Also on the main floor is a half bath and laundry room. The upper level features 4 bedrooms including the spacious master suite with sitting area and attached bath with Jacuzzi tub and separate shower. The master closet has lots of built in storage. Also on the upper level is a full bath. The finished lower level includes a large family/rec room and a full bath. Out back is a deck over-looking the patio and a great view of the countryside. Ask for details on the custom built furniture staying with the home. Don't miss out, call today for a private showing!
This property is off market, which means it's not currently listed for sale or rent on Zillow. This may be different from what's available on other websites or public sources.



