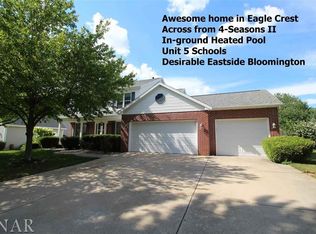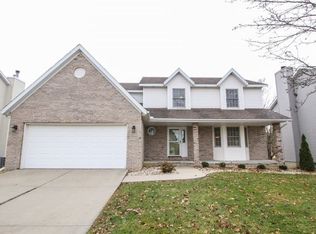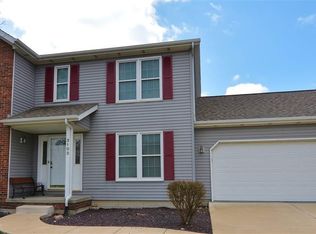Closed
$369,000
3102 Eagle Crest Rd, Bloomington, IL 61704
4beds
3,506sqft
Single Family Residence
Built in 1993
9,456.88 Square Feet Lot
$382,900 Zestimate®
$105/sqft
$3,016 Estimated rent
Home value
$382,900
$352,000 - $417,000
$3,016/mo
Zestimate® history
Loading...
Owner options
Explore your selling options
What's special
Fabulous inside and out! Wonderful floor plan with split staircase and 2-story foyer. Many updates make this home so desirable. On the main level, you will appreciate the beautiful wood floors and the modern kitchen with white cabinets, quartz counters, stainless steel appliances and glass backsplash. The owner bath is so appealing with newer cabinetry, quartz counters, a soaking tub and a tile shower. The other baths have been nicely updated as well. You will enjoy time in the lovely yard where you can relax on the custom stone patio with a stone planter wall.
Zillow last checked: 8 hours ago
Listing updated: May 27, 2025 at 10:01am
Listing courtesy of:
Jill West 309-838-8285,
BHHS Central Illinois, REALTORS
Bought with:
Non Member
NON MEMBER
Source: MRED as distributed by MLS GRID,MLS#: 12347068
Facts & features
Interior
Bedrooms & bathrooms
- Bedrooms: 4
- Bathrooms: 4
- Full bathrooms: 2
- 1/2 bathrooms: 2
Primary bedroom
- Features: Flooring (Carpet), Bathroom (Full)
- Level: Second
- Area: 238 Square Feet
- Dimensions: 17X14
Bedroom 2
- Features: Flooring (Carpet)
- Level: Second
- Area: 156 Square Feet
- Dimensions: 12X13
Bedroom 3
- Features: Flooring (Carpet)
- Level: Second
- Area: 143 Square Feet
- Dimensions: 11X13
Bedroom 4
- Features: Flooring (Carpet)
- Level: Second
- Area: 121 Square Feet
- Dimensions: 11X11
Dining room
- Features: Flooring (Carpet)
- Level: Main
- Area: 121 Square Feet
- Dimensions: 11X11
Family room
- Features: Flooring (Hardwood)
- Level: Main
- Area: 238 Square Feet
- Dimensions: 14X17
Other
- Features: Flooring (Carpet)
- Level: Basement
- Area: 374 Square Feet
- Dimensions: 17X22
Kitchen
- Features: Kitchen (Eating Area-Breakfast Bar, Eating Area-Table Space, SolidSurfaceCounter, Updated Kitchen), Flooring (Hardwood)
- Level: Main
- Area: 322 Square Feet
- Dimensions: 14X23
Laundry
- Features: Flooring (Vinyl)
- Level: Main
- Area: 66 Square Feet
- Dimensions: 6X11
Living room
- Features: Flooring (Carpet)
- Level: Main
- Area: 121 Square Feet
- Dimensions: 11X11
Office
- Features: Flooring (Carpet)
- Level: Basement
- Area: 180 Square Feet
- Dimensions: 18X10
Heating
- Natural Gas
Cooling
- Central Air
Appliances
- Included: Range, Microwave, Dishwasher, Washer, Dryer, Disposal
- Laundry: Main Level, Electric Dryer Hookup
Features
- Walk-In Closet(s), Separate Dining Room
- Flooring: Hardwood, Carpet, Wood
- Basement: Partially Finished,Full
- Number of fireplaces: 1
- Fireplace features: Wood Burning, Gas Starter, Family Room
Interior area
- Total structure area: 3,506
- Total interior livable area: 3,506 sqft
- Finished area below ground: 554
Property
Parking
- Total spaces: 2
- Parking features: On Site, Garage Owned, Attached, Garage
- Attached garage spaces: 2
Accessibility
- Accessibility features: No Disability Access
Features
- Stories: 2
Lot
- Size: 9,456 sqft
- Dimensions: 82 X 115
Details
- Parcel number: 1530151001
- Special conditions: None
Construction
Type & style
- Home type: SingleFamily
- Architectural style: Traditional
- Property subtype: Single Family Residence
Materials
- Vinyl Siding
Condition
- New construction: No
- Year built: 1993
Utilities & green energy
- Sewer: Public Sewer
- Water: Public
Community & neighborhood
Location
- Region: Bloomington
- Subdivision: Eagle Crest
Other
Other facts
- Listing terms: Conventional
- Ownership: Fee Simple
Price history
| Date | Event | Price |
|---|---|---|
| 5/27/2025 | Sold | $369,000$105/sqft |
Source: | ||
| 4/25/2025 | Contingent | $369,000$105/sqft |
Source: | ||
| 4/25/2025 | Listed for sale | $369,000+29%$105/sqft |
Source: | ||
| 6/11/2021 | Sold | $286,000+14.4%$82/sqft |
Source: | ||
| 4/20/2021 | Pending sale | $250,000$71/sqft |
Source: | ||
Public tax history
| Year | Property taxes | Tax assessment |
|---|---|---|
| 2024 | $8,485 +9.9% | $111,076 +14.4% |
| 2023 | $7,718 +9.1% | $97,088 +12.8% |
| 2022 | $7,076 +1.6% | $86,086 +2.6% |
Find assessor info on the county website
Neighborhood: 61704
Nearby schools
GreatSchools rating
- 9/10Grove Elementary SchoolGrades: K-5Distance: 1 mi
- 5/10Chiddix Jr High SchoolGrades: 6-8Distance: 3.1 mi
- 8/10Normal Community High SchoolGrades: 9-12Distance: 1.5 mi
Schools provided by the listing agent
- Elementary: Grove Elementary
- Middle: Chiddix Jr High
- High: Normal Community High School
- District: 5
Source: MRED as distributed by MLS GRID. This data may not be complete. We recommend contacting the local school district to confirm school assignments for this home.

Get pre-qualified for a loan
At Zillow Home Loans, we can pre-qualify you in as little as 5 minutes with no impact to your credit score.An equal housing lender. NMLS #10287.


