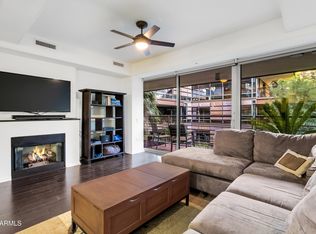LOCATION, LOCATION, LOCATION! Nestled in the heart of Arcadia Lite, one of Phoenix's most desirable and vibrant neighborhoods, this beautifully updated home offers the perfect blend of indoor comfort and outdoor living.
Step into a fully renovated kitchen featuring abundant countertop space, modern finishes, and an open floor plan designed for those who love to cook and entertain. The seamless flow between the kitchen, dining, and living areas opens through elegant glass French sliding doors to your very own private backyard oasis.
Enjoy breathtaking views of Camelback Mountain from two thoughtfully designed outdoor living rooms one covered for shaded comfort, the other open to soak in the Arizona sun. The backyard also features an outdoor kitchen, dining set, and lush green landscaping a rare find in the desert, with every inch maximized for optimal outdoor enjoyment.
Inside, you'll find three spacious bedrooms, two updated bathrooms, and a large laundry room with additional storage.
Monthly landscaping is included, so you can relax and enjoy everything this stunning home and neighborhood have to offer.
Don't miss your chance to live in a beautifully updated home in one of Phoenix's most coveted locations near all of the neighborhood favorites.
PHX Sky Harbor Airport - 9 min
Old Town Scottsdale - 16 min
Trevor's Pizza - 4 min
Global Ambassador - 10 min
Sprouts Grocery Store - 3 Min
The Little Woody - 6 min
Dog Park - 3 min (walking)
Flexible Lease Term available with 6 month minimum. Price listed is for a 12 month term, please inquiry for special accommodation.
House for rent
Accepts Zillow applications
$4,800/mo
3102 E Whitton Ave, Phoenix, AZ 85016
3beds
1,534sqft
Price is base rent and doesn't include required fees.
Single family residence
Available Sun Jun 1 2025
Cats, dogs OK
Central air
In unit laundry
Carport parking
Forced air
What's special
Modern finishesOpen floor planFully renovated kitchenTwo updated bathroomsLush green landscapingOutdoor kitchenAbundant countertop space
- 3 days
- on Zillow |
- -- |
- -- |
Travel times
Facts & features
Interior
Bedrooms & bathrooms
- Bedrooms: 3
- Bathrooms: 2
- Full bathrooms: 2
Heating
- Forced Air
Cooling
- Central Air
Appliances
- Included: Dishwasher, Dryer, Freezer, Microwave, Oven, Refrigerator, Washer
- Laundry: In Unit
Features
- Flooring: Carpet, Tile
- Furnished: Yes
Interior area
- Total interior livable area: 1,534 sqft
Property
Parking
- Parking features: Carport, Detached
- Has carport: Yes
- Details: Contact manager
Features
- Exterior features: Bicycle storage, Heating system: Forced Air, Landscaping included in rent
- Has private pool: Yes
Details
- Parcel number: 11908009A
Construction
Type & style
- Home type: SingleFamily
- Property subtype: Single Family Residence
Community & HOA
HOA
- Amenities included: Pool
Location
- Region: Phoenix
Financial & listing details
- Lease term: 1 Year
Price history
| Date | Event | Price |
|---|---|---|
| 5/6/2025 | Listed for rent | $4,800$3/sqft |
Source: Zillow Rentals | ||
| 8/30/2024 | Sold | $600,000-3.2%$391/sqft |
Source: | ||
| 8/16/2024 | Pending sale | $619,900$404/sqft |
Source: | ||
| 7/2/2024 | Price change | $619,900-4.5%$404/sqft |
Source: | ||
| 6/12/2024 | Price change | $648,900-0.2%$423/sqft |
Source: | ||
![[object Object]](https://photos.zillowstatic.com/fp/a57b087aecfc110ff4518a1d78b1d1c4-p_i.jpg)
