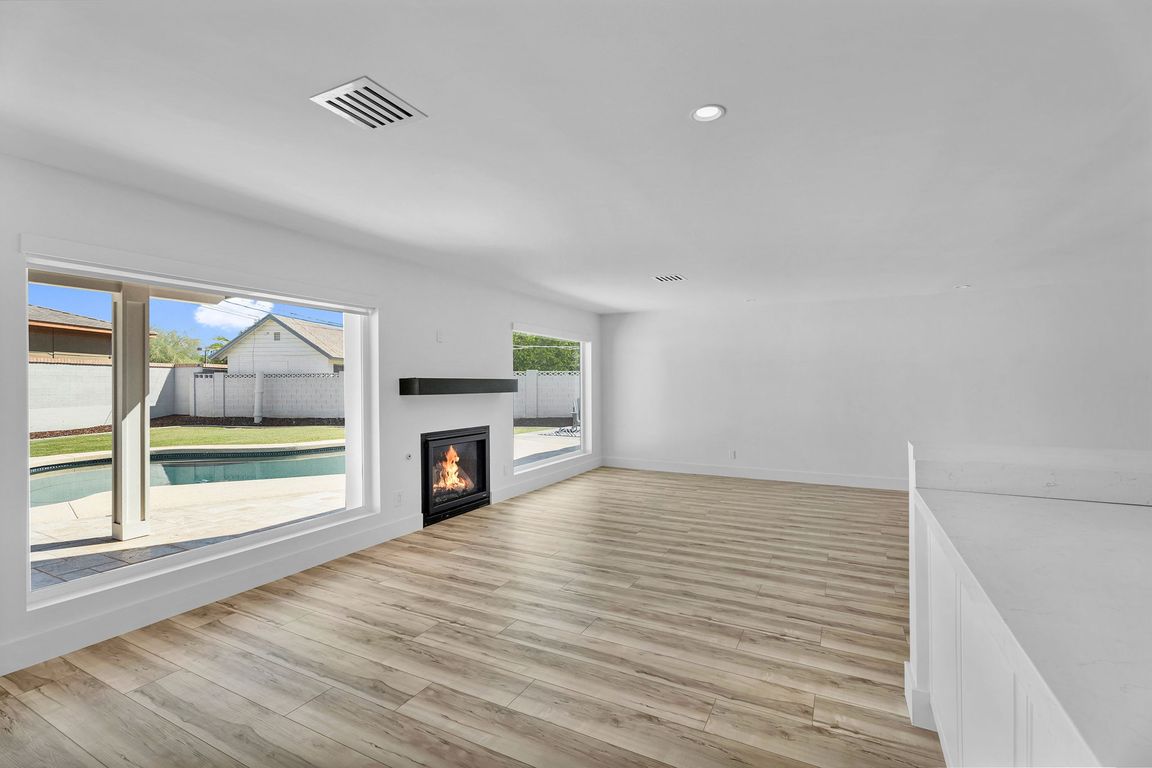
For salePrice cut: $55K (10/29)
$1,495,000
4beds
4baths
3,421sqft
3102 E Mariposa St, Phoenix, AZ 85016
4beds
4baths
3,421sqft
Single family residence
Built in 1955
0.33 Acres
2 Garage spaces
$437 price/sqft
What's special
Gas fireplaceOpen floor planLarge room sizesSecondary master suiteLuxurious primary suiteDouble ovensAbundant natural light
Experience refined living in this beautifully remodeled home, nestled on a 1/3 acre lot in the Biltmore/Arcadia Lite corridor. This home features an inviting front porch with tongue & groove ceilings and a gas fireplace - perfect for relaxing. Inside, an open floor plan and abundant natural light create the perfect ...
- 45 days |
- 2,424 |
- 119 |
Likely to sell faster than
Source: ARMLS,MLS#: 6928817
Travel times
Living Room
Kitchen
Primary Bedroom
Zillow last checked: 8 hours ago
Listing updated: November 02, 2025 at 11:57pm
Listed by:
Ashley Ahee 623-256-2651,
The Ave Collective
Source: ARMLS,MLS#: 6928817

Facts & features
Interior
Bedrooms & bathrooms
- Bedrooms: 4
- Bathrooms: 4
Heating
- Natural Gas
Cooling
- Central Air, Ceiling Fan(s), Programmable Thmstat
Features
- High Speed Internet, Double Vanity, Breakfast Bar, No Interior Steps, Kitchen Island, Pantry, 2 Master Baths, Full Bth Master Bdrm, Separate Shwr & Tub
- Flooring: Laminate, Tile
- Windows: Double Pane Windows
- Has basement: No
Interior area
- Total structure area: 3,421
- Total interior livable area: 3,421 sqft
Property
Parking
- Total spaces: 4
- Parking features: RV Gate, Garage Door Opener, Direct Access
- Garage spaces: 2
- Uncovered spaces: 2
Features
- Stories: 1
- Patio & porch: Covered, Patio
- Has private pool: Yes
- Pool features: Diving Pool
- Spa features: None
- Fencing: Block
Lot
- Size: 0.33 Acres
- Features: Sprinklers In Rear, Sprinklers In Front, Corner Lot, Grass Front, Grass Back, Auto Timer H2O Front, Auto Timer H2O Back
Details
- Additional structures: Gazebo
- Parcel number: 16312010
- Lease amount: $0
Construction
Type & style
- Home type: SingleFamily
- Architectural style: Ranch
- Property subtype: Single Family Residence
Materials
- Stucco, Wood Frame, Painted, Block
- Roof: Composition
Condition
- Year built: 1955
Utilities & green energy
- Sewer: Public Sewer
- Water: City Water
Green energy
- Energy efficient items: Multi-Zones
- Water conservation: Tankless Ht Wtr Heat
Community & HOA
Community
- Subdivision: BRENTWOOD ESTATES
HOA
- Has HOA: No
- Services included: No Fees
Location
- Region: Phoenix
Financial & listing details
- Price per square foot: $437/sqft
- Tax assessed value: $913,300
- Annual tax amount: $5,712
- Date on market: 10/3/2025
- Cumulative days on market: 45 days
- Listing terms: Cash,Conventional,VA Loan
- Ownership: Fee Simple