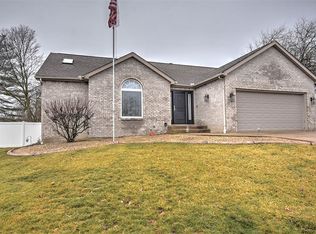Sold for $285,000
$285,000
3102 Colorado Dr, Decatur, IL 62526
3beds
2,644sqft
Single Family Residence
Built in 1994
0.67 Acres Lot
$308,200 Zestimate®
$108/sqft
$2,320 Estimated rent
Home value
$308,200
$290,000 - $330,000
$2,320/mo
Zestimate® history
Loading...
Owner options
Explore your selling options
What's special
Experience the idyllic blend of country living and urban convenience in this charming home, centrally located near North end amenities. Beautifully remodeled kitchen featuring elegant granite countertops, perfect for culinary enthusiasts. Retreat to a luxurious main floor master suite with renovated bathroom to provide a spa-like experience. The main living areas are adorned with durable and stylish luxury vinyl plank flooring. Brand new double-hung windows flood the interiors with natural light while ensuring energy efficiency. Modern amenities abound, including a tankless water heater for endless hot showers and a smart home system equipped with Nest, security cameras and Alexa lighting. Outside, a sizable 18x25 shed and private lane offer ample storage and privacy. Delight in the serene views of wildlife and birds from the sunroom, your personal sanctuary. The yard is filled with pristine landscaping full of beautiful trees and perennials.
Zillow last checked: 8 hours ago
Listing updated: May 23, 2024 at 08:45am
Listed by:
Megan Jesse 217-875-8081,
Glenda Williamson Realty
Bought with:
Brittany Lamb, 475161492
Brinkoetter REALTORS®
Source: CIBR,MLS#: 6241106 Originating MLS: Central Illinois Board Of REALTORS
Originating MLS: Central Illinois Board Of REALTORS
Facts & features
Interior
Bedrooms & bathrooms
- Bedrooms: 3
- Bathrooms: 3
- Full bathrooms: 2
- 1/2 bathrooms: 1
Primary bedroom
- Description: Flooring: Carpet
- Level: Main
- Dimensions: 15 x 13.1
Bedroom
- Description: Flooring: Carpet
- Level: Basement
- Dimensions: 10.11 x 12
Bedroom
- Description: Flooring: Carpet
- Level: Basement
- Dimensions: 14.3 x 13.5
Primary bathroom
- Description: Flooring: Vinyl
- Level: Main
- Dimensions: 12.8 x 10.9
Family room
- Description: Flooring: Carpet
- Level: Basement
- Dimensions: 26.11 x 13.5
Other
- Description: Flooring: Vinyl
- Level: Basement
- Dimensions: 8.9 x 11.5
Half bath
- Description: Flooring: Vinyl
- Level: Main
Kitchen
- Description: Flooring: Vinyl
- Level: Main
- Dimensions: 9.11 x 13.5
Laundry
- Description: Flooring: Vinyl
- Level: Main
- Dimensions: 10.7 x 6.1
Living room
- Description: Flooring: Vinyl
- Level: Main
- Dimensions: 14.1 x 16
Sunroom
- Description: Flooring: Carpet
- Level: Main
- Dimensions: 18 x 11.1
Heating
- Forced Air, Gas
Cooling
- Central Air
Appliances
- Included: Dishwasher, Disposal, Gas Water Heater, Microwave, Oven, Range, Refrigerator
- Laundry: Main Level
Features
- Kitchen Island, Bath in Primary Bedroom, Main Level Primary, Skylights, Walk-In Closet(s)
- Windows: Skylight(s)
- Basement: Walk-Out Access,Full
- Has fireplace: No
Interior area
- Total structure area: 2,644
- Total interior livable area: 2,644 sqft
- Finished area above ground: 1,541
- Finished area below ground: 1,103
Property
Parking
- Total spaces: 2
- Parking features: Attached, Garage
- Attached garage spaces: 2
Features
- Levels: One
- Stories: 1
- Patio & porch: Front Porch, Patio, Deck
- Exterior features: Deck, Fence, Shed
- Fencing: Yard Fenced
Lot
- Size: 0.67 Acres
Details
- Additional structures: Shed(s)
- Parcel number: 070734476026
- Zoning: RES
- Special conditions: None
Construction
Type & style
- Home type: SingleFamily
- Architectural style: Ranch
- Property subtype: Single Family Residence
Materials
- Brick, Vinyl Siding
- Foundation: Basement
- Roof: Shingle
Condition
- Year built: 1994
Utilities & green energy
- Sewer: Public Sewer
- Water: Public
Community & neighborhood
Location
- Region: Decatur
- Subdivision: Spring Creek Estates
Other
Other facts
- Road surface type: Concrete
Price history
| Date | Event | Price |
|---|---|---|
| 5/22/2024 | Sold | $285,000$108/sqft |
Source: | ||
| 4/11/2024 | Contingent | $285,000$108/sqft |
Source: | ||
| 4/3/2024 | Listed for sale | $285,000+93.9%$108/sqft |
Source: | ||
| 10/8/2014 | Sold | $147,000-4.9%$56/sqft |
Source: | ||
| 6/4/2014 | Price change | $154,500-3.4%$58/sqft |
Source: RE/MAX EXECUTIVES PLUS #6131663 Report a problem | ||
Public tax history
| Year | Property taxes | Tax assessment |
|---|---|---|
| 2024 | $4,257 +9.1% | $54,121 +8.8% |
| 2023 | $3,903 -5.9% | $49,752 +7.8% |
| 2022 | $4,147 +9.7% | $46,143 +8.7% |
Find assessor info on the county website
Neighborhood: 62526
Nearby schools
GreatSchools rating
- 1/10Parsons Accelerated SchoolGrades: K-6Distance: 0.6 mi
- 1/10Stephen Decatur Middle SchoolGrades: 7-8Distance: 1 mi
- 2/10Macarthur High SchoolGrades: 9-12Distance: 2.1 mi
Schools provided by the listing agent
- District: Decatur Dist 61
Source: CIBR. This data may not be complete. We recommend contacting the local school district to confirm school assignments for this home.
Get pre-qualified for a loan
At Zillow Home Loans, we can pre-qualify you in as little as 5 minutes with no impact to your credit score.An equal housing lender. NMLS #10287.
