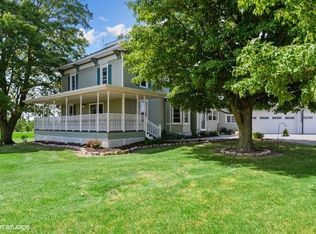Sold for $275,000 on 08/29/25
Street View
$275,000
3102 Chicago Rd, Paw Paw, IL 61353
--beds
2baths
2,036sqft
SingleFamily
Built in 1903
1.61 Acres Lot
$277,500 Zestimate®
$135/sqft
$2,354 Estimated rent
Home value
$277,500
Estimated sales range
Not available
$2,354/mo
Zestimate® history
Loading...
Owner options
Explore your selling options
What's special
3102 Chicago Rd, Paw Paw, IL 61353 is a single family home that contains 2,036 sq ft and was built in 1903. It contains 2 bathrooms. This home last sold for $275,000 in August 2025.
The Zestimate for this house is $277,500. The Rent Zestimate for this home is $2,354/mo.
Facts & features
Interior
Bedrooms & bathrooms
- Bathrooms: 2
Features
- Basement: Partially finished
Interior area
- Total interior livable area: 2,036 sqft
Property
Parking
- Parking features: Garage - Attached
Features
- Exterior features: Other
Lot
- Size: 1.61 Acres
Details
- Parcel number: 221805300007
Construction
Type & style
- Home type: SingleFamily
Materials
- Foundation: Crawl/Raised
Condition
- Year built: 1903
Community & neighborhood
Location
- Region: Paw Paw
Price history
| Date | Event | Price |
|---|---|---|
| 8/29/2025 | Sold | $275,000-6.8%$135/sqft |
Source: Public Record Report a problem | ||
| 6/6/2025 | Price change | $295,000-1.7%$145/sqft |
Source: | ||
| 5/1/2025 | Price change | $300,000-7.7%$147/sqft |
Source: | ||
| 1/25/2025 | Price change | $325,000-7.1%$160/sqft |
Source: | ||
| 12/11/2024 | Price change | $350,000-6.7%$172/sqft |
Source: | ||
Public tax history
| Year | Property taxes | Tax assessment |
|---|---|---|
| 2024 | $5,962 +10.2% | $88,939 +18% |
| 2023 | $5,409 +35.1% | $75,372 +34.7% |
| 2022 | $4,004 +6.5% | $55,966 +8% |
Find assessor info on the county website
Neighborhood: 61353
Nearby schools
GreatSchools rating
- 6/10Paw Paw Elementary SchoolGrades: K-5Distance: 3.1 mi
- 5/10Paw Paw Junior High SchoolGrades: 6-8Distance: 3.1 mi

Get pre-qualified for a loan
At Zillow Home Loans, we can pre-qualify you in as little as 5 minutes with no impact to your credit score.An equal housing lender. NMLS #10287.
