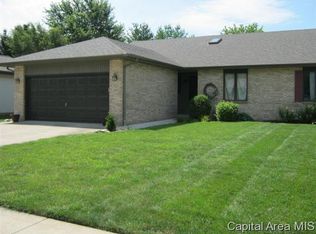Sold for $175,000 on 02/15/24
$175,000
3102 Cascade Dr, Springfield, IL 62704
2beds
1,577sqft
Single Family Residence, Residential
Built in 1991
8,234 Square Feet Lot
$203,700 Zestimate®
$111/sqft
$1,834 Estimated rent
Home value
$203,700
$194,000 - $214,000
$1,834/mo
Zestimate® history
Loading...
Owner options
Explore your selling options
What's special
Very nice, well kept duplex in convenient location. Large foyer with skylight. Open floor plan with unique round wall, opening to both informal & formal dining rooms. Two sided fireplace. Kitchen with breakfast bar. Large primary bedroom with walk in closet. Living room with wet bar opens to large screened in porch. Sprinkler system with fenced in backyard. Property is being sold as is.
Zillow last checked: 8 hours ago
Listing updated: February 18, 2024 at 12:01pm
Listed by:
Debra Sarsany Mobl:217-313-0580,
The Real Estate Group, Inc.
Bought with:
Jerry George, 475159363
The Real Estate Group, Inc.
Source: RMLS Alliance,MLS#: CA1026793 Originating MLS: Capital Area Association of Realtors
Originating MLS: Capital Area Association of Realtors

Facts & features
Interior
Bedrooms & bathrooms
- Bedrooms: 2
- Bathrooms: 2
- Full bathrooms: 2
Bedroom 1
- Level: Main
- Dimensions: 16ft 1in x 14ft 4in
Bedroom 2
- Level: Main
- Dimensions: 15ft 4in x 12ft 3in
Other
- Level: Main
- Dimensions: 17ft 0in x 9ft 2in
Kitchen
- Level: Main
- Dimensions: 12ft 9in x 11ft 8in
Living room
- Level: Main
- Dimensions: 22ft 2in x 17ft 2in
Main level
- Area: 1577
Heating
- Forced Air
Cooling
- Central Air
Appliances
- Included: Dishwasher, Disposal, Dryer, Range Hood, Microwave, Range, Refrigerator, Washer
Features
- Ceiling Fan(s)
- Windows: Blinds
- Basement: None
- Number of fireplaces: 1
- Fireplace features: Gas Starter, Living Room
Interior area
- Total structure area: 1,577
- Total interior livable area: 1,577 sqft
Property
Parking
- Total spaces: 2
- Parking features: Attached
- Attached garage spaces: 2
- Details: Number Of Garage Remotes: 0
Accessibility
- Accessibility features: Main Level Entry
Features
- Patio & porch: Screened
Lot
- Size: 8,234 sqft
- Dimensions: 179 x 46
- Features: Level
Details
- Parcel number: 2112.0207022
Construction
Type & style
- Home type: SingleFamily
- Architectural style: Ranch
- Property subtype: Single Family Residence, Residential
Materials
- Frame, Brick, Vinyl Siding
- Foundation: Concrete Perimeter
- Roof: Shingle
Condition
- New construction: No
- Year built: 1991
Utilities & green energy
- Sewer: Public Sewer
- Water: Public
Community & neighborhood
Location
- Region: Springfield
- Subdivision: White Oaks West
HOA & financial
HOA
- Has HOA: Yes
- HOA fee: $15 annually
Other
Other facts
- Road surface type: Paved
Price history
| Date | Event | Price |
|---|---|---|
| 3/3/2024 | Listing removed | -- |
Source: Zillow Rentals | ||
| 2/16/2024 | Listed for rent | $1,800$1/sqft |
Source: Zillow Rentals | ||
| 2/15/2024 | Sold | $175,000-12.5%$111/sqft |
Source: | ||
| 1/31/2024 | Pending sale | $199,900$127/sqft |
Source: | ||
| 1/18/2024 | Price change | $199,900-4.8%$127/sqft |
Source: | ||
Public tax history
| Year | Property taxes | Tax assessment |
|---|---|---|
| 2024 | $4,109 +6.3% | $59,921 +9.5% |
| 2023 | $3,866 +6.4% | $54,733 +6.2% |
| 2022 | $3,633 +4.5% | $51,540 +3.9% |
Find assessor info on the county website
Neighborhood: 62704
Nearby schools
GreatSchools rating
- 5/10Lindsay SchoolGrades: K-5Distance: 0.6 mi
- 3/10Benjamin Franklin Middle SchoolGrades: 6-8Distance: 2.3 mi
- 7/10Springfield High SchoolGrades: 9-12Distance: 3.7 mi

Get pre-qualified for a loan
At Zillow Home Loans, we can pre-qualify you in as little as 5 minutes with no impact to your credit score.An equal housing lender. NMLS #10287.
