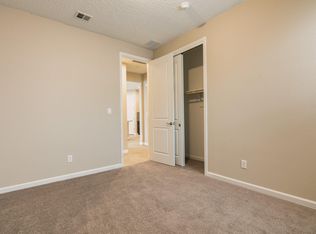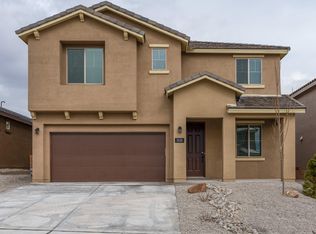Sold
Price Unknown
3102 Allyson Way NE, Rio Rancho, NM 87144
3beds
2,400sqft
Single Family Residence
Built in 2022
6,969.6 Square Feet Lot
$-- Zestimate®
$--/sqft
$2,828 Estimated rent
Home value
Not available
Estimated sales range
Not available
$2,828/mo
Zestimate® history
Loading...
Owner options
Explore your selling options
What's special
Ready Now! Check out our brand new Fifth Avenue home! Enjoy our Chefs kitchen with brand new built-in appliances, 5 burner gas cooktop. Kitchen features quartz counter tops and tile backsplash. Pulte Planning Center with built-in desk off of kitchen area. Enjoy wood look tile, new carpet, new A/C, new tank-less hot water heater, green built, brand new community in Rio Rancho, Highly rated schools, and so much more!
Zillow last checked: 10 hours ago
Listing updated: July 03, 2025 at 11:21am
Listed by:
Wade Messenger 505-991-5774,
Pulte Homes of New Mexico
Bought with:
John C Foster, REC20250543
Realty One of New Mexico
Source: SWMLS,MLS#: 1027012
Facts & features
Interior
Bedrooms & bathrooms
- Bedrooms: 3
- Bathrooms: 3
- Full bathrooms: 1
- 3/4 bathrooms: 1
- 1/2 bathrooms: 1
Primary bedroom
- Level: Upper
- Area: 252
- Dimensions: 14 x 18
Bedroom 2
- Level: Upper
- Area: 119.87
- Dimensions: 10.58 x 11.33
Bedroom 3
- Level: Upper
- Area: 145.6
- Dimensions: 12.75 x 11.42
Dining room
- Level: Main
- Area: 103.97
- Dimensions: 14.5 x 7.17
Kitchen
- Level: Main
- Area: 122.53
- Dimensions: 11.67 x 10.5
Living room
- Level: Main
- Area: 271.75
- Dimensions: 16.08 x 16.9
Office
- Level: Main
- Area: 165
- Dimensions: 15 x 11
Heating
- Central, Forced Air
Cooling
- Central Air
Appliances
- Included: Cooktop, Dishwasher, ENERGY STAR Qualified Appliances, Disposal, Microwave, Range Hood
- Laundry: Washer Hookup, Dryer Hookup, ElectricDryer Hookup
Features
- Great Room, Home Office, Kitchen Island, Loft, Multiple Living Areas, Pantry, Walk-In Closet(s)
- Flooring: Carpet, Vinyl
- Windows: Low-Emissivity Windows, Sliding
- Has basement: No
- Has fireplace: No
- Fireplace features: Gas Log
Interior area
- Total structure area: 2,400
- Total interior livable area: 2,400 sqft
Property
Parking
- Total spaces: 2
- Parking features: Attached, Garage
- Attached garage spaces: 2
Accessibility
- Accessibility features: None
Features
- Levels: Two
- Stories: 2
- Exterior features: Private Yard, Sprinkler/Irrigation
- Fencing: Wall
Lot
- Size: 6,969 sqft
- Features: Landscaped, Planned Unit Development
Details
- Parcel number: 1012072472230
- Zoning description: R-4
Construction
Type & style
- Home type: SingleFamily
- Architectural style: Ranch
- Property subtype: Single Family Residence
Materials
- Frame, Synthetic Stucco
- Roof: Pitched,Tile
Condition
- New Construction
- New construction: Yes
- Year built: 2022
Details
- Builder name: Pulte Homes
Utilities & green energy
- Electric: None
- Sewer: Public Sewer
- Water: Public
- Utilities for property: See Remarks
Green energy
- Energy efficient items: Construction, Windows
- Water conservation: Water-Smart Landscaping
Community & neighborhood
Location
- Region: Rio Rancho
- Subdivision: Broadmoor Heights Apex
HOA & financial
HOA
- Has HOA: Yes
- HOA fee: $540 monthly
- Services included: Common Areas
Other
Other facts
- Listing terms: Cash,Conventional,FHA,VA Loan
- Road surface type: Paved
Price history
| Date | Event | Price |
|---|---|---|
| 1/1/2026 | Listing removed | $443,900$185/sqft |
Source: BHHS broker feed #1078521 Report a problem | ||
| 9/18/2025 | Price change | $443,9000%$185/sqft |
Source: | ||
| 5/24/2025 | Price change | $444,000-1.1%$185/sqft |
Source: | ||
| 5/4/2025 | Price change | $449,000-2.2%$187/sqft |
Source: | ||
| 3/28/2025 | Price change | $459,000-2.1%$191/sqft |
Source: | ||
Public tax history
| Year | Property taxes | Tax assessment |
|---|---|---|
| 2025 | $5,385 -7.2% | $139,674 +3% |
| 2024 | $5,803 +40.9% | $135,606 +75.6% |
| 2023 | $4,119 +388.1% | $77,245 +281.8% |
Find assessor info on the county website
Neighborhood: 87144
Nearby schools
GreatSchools rating
- 4/10Cielo Azul Elementary SchoolGrades: K-5Distance: 2.2 mi
- 7/10Rio Rancho Middle SchoolGrades: 6-8Distance: 1.5 mi
- 7/10V Sue Cleveland High SchoolGrades: 9-12Distance: 2.1 mi
Schools provided by the listing agent
- Elementary: Cielo Azul
- Middle: Rio Rancho Mid High
- High: V. Sue Cleveland
Source: SWMLS. This data may not be complete. We recommend contacting the local school district to confirm school assignments for this home.

