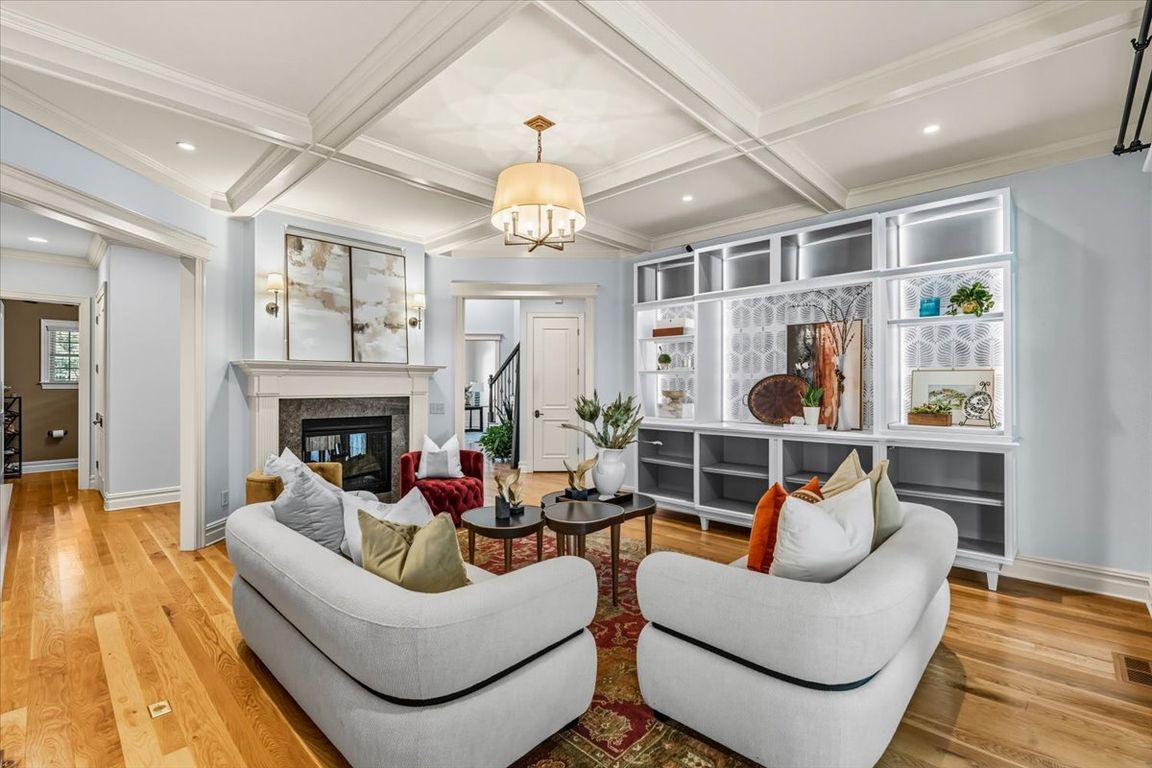
Pending
$995,000
5beds
4,725sqft
3101 Wynnewood Dr, Greensboro, NC 27408
5beds
4,725sqft
Stick/site built, residential, single family residence
Built in 2007
0.35 Acres
3 Attached garage spaces
$30 monthly HOA fee
What's special
Double-sided fireplaceVaulted ceilingsVersatile bonus roomPrivate home officeLoads of curb appealAbundant seatingPrivate backyard
Located in the elegant Noles at Irving Park, this exceptional home exudes timeless style with loads of curb appeal. Step inside to a light-filled main level that features a formal dining room with custom moldings, beautiful arched windows and a private home office. The great room showcases coffered ceilings, custom ...
- 75 days |
- 1,203 |
- 54 |
Source: Triad MLS,MLS#: 1196116 Originating MLS: Greensboro
Originating MLS: Greensboro
Travel times
Living Room
Kitchen
Bedroom
Zillow last checked: 8 hours ago
Listing updated: December 08, 2025 at 08:49am
Listed by:
DJ McGarrigan 336-392-5945,
Tyler Redhead & McAlister Real Estate, LLC
Source: Triad MLS,MLS#: 1196116 Originating MLS: Greensboro
Originating MLS: Greensboro
Facts & features
Interior
Bedrooms & bathrooms
- Bedrooms: 5
- Bathrooms: 5
- Full bathrooms: 4
- 1/2 bathrooms: 1
- Main level bathrooms: 2
Primary bedroom
- Level: Main
- Dimensions: 16.42 x 13
Bedroom 2
- Level: Second
- Dimensions: 13.25 x 12.67
Bedroom 3
- Level: Second
- Dimensions: 14.33 x 12.67
Bedroom 4
- Level: Second
- Dimensions: 15.08 x 11.83
Bedroom 5
- Level: Second
- Dimensions: 17.42 x 13.17
Bonus room
- Level: Second
- Dimensions: 14.75 x 11.33
Breakfast
- Level: Main
- Dimensions: 10 x 9
Dining room
- Level: Main
- Dimensions: 14.08 x 11.42
Entry
- Level: Main
- Dimensions: 13 x 4.58
Great room
- Level: Main
- Dimensions: 17.42 x 17.42
Other
- Level: Main
- Dimensions: 17 x 14.75
Kitchen
- Level: Main
- Dimensions: 15.92 x 14
Laundry
- Level: Main
- Dimensions: 8.25 x 5.17
Laundry
- Level: Second
- Dimensions: 7 x 6.67
Other
- Level: Main
- Dimensions: 11 x 9
Study
- Level: Main
- Dimensions: 15.67 x 11.25
Heating
- Forced Air, Natural Gas
Cooling
- Central Air
Appliances
- Included: Built-In Refrigerator, Convection Oven, Dishwasher, Disposal, Double Oven, Gas Cooktop, Range Hood, Gas Water Heater
- Laundry: 2nd Dryer Connection, 2nd Washer Connection, Dryer Connection, Laundry Room, Main Level, Washer Hookup
Features
- Built-in Features, Ceiling Fan(s), Dead Bolt(s), Kitchen Island, Pantry, Separate Shower, Solid Surface Counter, Vaulted Ceiling(s)
- Flooring: Carpet, Tile, Wood
- Basement: Crawl Space
- Attic: Floored,Walk-In
- Number of fireplaces: 2
- Fireplace features: Double Sided, Gas Log, Great Room, Keeping Room
Interior area
- Total structure area: 4,725
- Total interior livable area: 4,725 sqft
- Finished area above ground: 4,725
Video & virtual tour
Property
Parking
- Total spaces: 3
- Parking features: Garage, Driveway, Garage Door Opener, Attached
- Attached garage spaces: 3
- Has uncovered spaces: Yes
Features
- Levels: Two
- Stories: 2
- Patio & porch: Porch
- Pool features: None
- Fencing: None
Lot
- Size: 0.35 Acres
Details
- Parcel number: 7856929309
- Zoning: R-3
- Special conditions: Owner Sale
Construction
Type & style
- Home type: SingleFamily
- Property subtype: Stick/Site Built, Residential, Single Family Residence
Materials
- Brick, Cement Siding, Stone
Condition
- Year built: 2007
Utilities & green energy
- Sewer: Public Sewer
- Water: Public
Community & HOA
Community
- Security: Smoke Detector(s)
- Subdivision: Noles At New Irving Park
HOA
- Has HOA: Yes
- HOA fee: $30 monthly
Location
- Region: Greensboro
Financial & listing details
- Tax assessed value: $714,500
- Annual tax amount: $10,024
- Date on market: 9/25/2025
- Cumulative days on market: 75 days
- Listing agreement: Exclusive Right To Sell
- Listing terms: Cash,Conventional,VA Loan
- Exclusions: Primary Bedroom Curtains