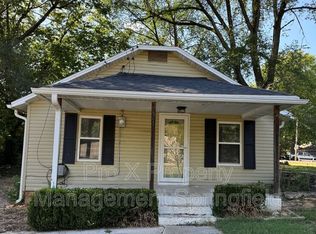Closed
Price Unknown
3101 W Madison Street, Springfield, MO 65802
3beds
1,416sqft
Single Family Residence
Built in 2023
0.34 Acres Lot
$235,000 Zestimate®
$--/sqft
$1,708 Estimated rent
Home value
$235,000
$223,000 - $247,000
$1,708/mo
Zestimate® history
Loading...
Owner options
Explore your selling options
What's special
*REDUCED* It's all brand spanking new, move in ready, and just waiting for you! You're gonna want to make a beeline over to this brand new built home that is sitting pretty on an oversized corner lot near the Westport Park & School. On the outside, you'll appreciate the curb appeal with the deep, earth tone color vertical siding and wood accent shutters, a level concrete driveway and a backyard patio all situated on an over 1/3rd acre lot. Step inside to upgraded, wide single board luxury vinyl plank flooring that's throughout the home and take in the open and bright living space. This floor plan is very well designed with extra large windows and an unobstructed view from the front door to the sliding glass back door letting natural light flood the living/kitchen/dining spaces. There are also an abundance of can lights in the living space and beautiful upgraded light fixtures. There are stainless appliances and granite countertops in the kitchen that accompany the crisp, clean white shaker cabinetry. Walk down the hallway to the 3 bedrooms and you'll find a guest bathroom with a tub/shower combo and single vanity sink. The roomy primary bedroom has additional can lighting in the ceiling and an en suite bathroom that features a tub/shower combo, a double sink vanity, and an extra large walk in closet. There's a spacious laundry room, a high efficiency furnace and A/C unit, and a drop down attic access for additional storage above the garage. This home is built with quality construction and finishing materials and you'll be hard pressed to find a sharper home for the price. This home will also qualify for FHA/VA financing for eligible buyers!
Zillow last checked: 8 hours ago
Listing updated: January 22, 2026 at 11:46am
Listed by:
Scott Sturm 417-773-2631,
AMAX Real Estate
Bought with:
Jenifer C Grove, 2008006861
Keller Williams
Source: SOMOMLS,MLS#: 60249290
Facts & features
Interior
Bedrooms & bathrooms
- Bedrooms: 3
- Bathrooms: 2
- Full bathrooms: 2
Heating
- Forced Air, Central, Natural Gas
Cooling
- Central Air
Appliances
- Included: Dishwasher, Gas Water Heater, Free-Standing Electric Oven, Disposal
- Laundry: Main Level, W/D Hookup
Features
- Walk-in Shower, Granite Counters, Walk-In Closet(s)
- Flooring: See Remarks, Vinyl
- Windows: Double Pane Windows
- Has basement: No
- Attic: Pull Down Stairs
- Has fireplace: No
Interior area
- Total structure area: 1,416
- Total interior livable area: 1,416 sqft
- Finished area above ground: 1,416
- Finished area below ground: 0
Property
Parking
- Total spaces: 1
- Parking features: Driveway, Garage Faces Front
- Attached garage spaces: 1
- Has uncovered spaces: Yes
Features
- Levels: One
- Stories: 1
- Patio & porch: Patio
- Fencing: None
Lot
- Size: 0.34 Acres
- Dimensions: 112 x 130
- Features: Corner Lot, Level
Details
- Parcel number: 881321311029
Construction
Type & style
- Home type: SingleFamily
- Architectural style: Traditional,Ranch
- Property subtype: Single Family Residence
Materials
- Vinyl Siding
- Foundation: Crawl Space
- Roof: Composition,Asphalt
Condition
- New construction: Yes
- Year built: 2023
Utilities & green energy
- Sewer: Public Sewer
- Water: Public
Green energy
- Energy efficient items: High Efficiency - 90%+
Community & neighborhood
Location
- Region: Springfield
- Subdivision: Greene-Not in List
Other
Other facts
- Listing terms: Cash,VA Loan,FHA,Conventional
- Road surface type: Asphalt, Concrete
Price history
| Date | Event | Price |
|---|---|---|
| 9/25/2023 | Sold | -- |
Source: | ||
| 8/20/2023 | Pending sale | $219,900$155/sqft |
Source: | ||
| 8/16/2023 | Price change | $219,900-4.3%$155/sqft |
Source: | ||
| 8/9/2023 | Price change | $229,900+1443%$162/sqft |
Source: | ||
| 3/13/2021 | Pending sale | $14,900$11/sqft |
Source: | ||
Public tax history
| Year | Property taxes | Tax assessment |
|---|---|---|
| 2025 | $1,326 | $31,600 +1053.3% |
| 2024 | $1,326 +807.3% | $2,740 |
| 2023 | $146 -2.3% | $2,740 |
Find assessor info on the county website
Neighborhood: Westside
Nearby schools
GreatSchools rating
- 1/10Westport Elementary SchoolGrades: K-5Distance: 0.4 mi
- 3/10Study Middle SchoolGrades: 6-8Distance: 0.4 mi
- 7/10Central High SchoolGrades: 6-12Distance: 3.1 mi
Schools provided by the listing agent
- Elementary: SGF-Westport
- Middle: SGF-Westport
- High: SGF-Central
Source: SOMOMLS. This data may not be complete. We recommend contacting the local school district to confirm school assignments for this home.
Sell for more on Zillow
Get a Zillow Showcase℠ listing at no additional cost and you could sell for .
$235,000
2% more+$4,700
With Zillow Showcase(estimated)$239,700
