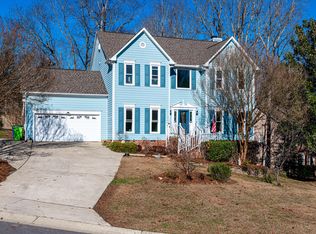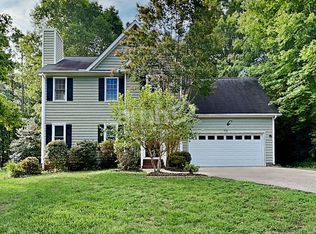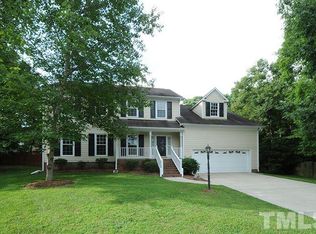Sold for $457,000
$457,000
3101 Twatchman Dr, Raleigh, NC 27616
5beds
2,617sqft
Single Family Residence, Residential
Built in 1994
0.36 Acres Lot
$456,100 Zestimate®
$175/sqft
$2,519 Estimated rent
Home value
$456,100
$433,000 - $479,000
$2,519/mo
Zestimate® history
Loading...
Owner options
Explore your selling options
What's special
This Lovingly maintained 2-story home is located in an established and yet quiet Heron Park neighborhood. This 5-bedrooms home includes a First Floor Master Bedroom and Hardwood Floors flow throughout the first floor. Family Room has dramatic and soaring ceilings, a fireplace with a masonry hearth, gas logs and a decorative mantle. Formal Areas. Separate dining room opens to an updated Kitchen with granite counter tops. Updates Galore includes: Updated Kitchen and ALL baths, Enclosed/Screened Porch (it was permitted) with an air-conditioner to ward off summer heat. Updated Windows. A Storage Shed in backyard is wired as a Workshop, This home has a large Fenced in Backyard and is situated on a generous 0.36 acre lot. A Generator is also included for your peace of mind on those stormy nights. Freshly painted exterior. Updated appliances include Kitchen refrigerator, washer and dryer are included. Minutes to the Neuse River Greenway, Horseshoe Farm Nature Preserve, I-540 interchange and various shopping options.... Welcome Home!
Zillow last checked: 8 hours ago
Listing updated: October 28, 2025 at 01:15am
Listed by:
Helen Tam 919-418-9067,
Berkshire Hathaway HomeService
Bought with:
Aljerald Dantwan Butcher, 293620
Redfin Corporation
Source: Doorify MLS,MLS#: 10118156
Facts & features
Interior
Bedrooms & bathrooms
- Bedrooms: 5
- Bathrooms: 3
- Full bathrooms: 2
- 1/2 bathrooms: 1
Heating
- Central, Forced Air, Heat Pump, Propane, See Remarks
Cooling
- Ceiling Fan(s), Central Air, Dual, Electric, Heat Pump
Appliances
- Included: Dishwasher, Disposal, Dryer, Electric Oven, Electric Water Heater, Exhaust Fan, Free-Standing Electric Range, Ice Maker, Microwave, Plumbed For Ice Maker, Refrigerator, Self Cleaning Oven, Stainless Steel Appliance(s), Washer
- Laundry: Inside, Laundry Room, Sink
Features
- Ceiling Fan(s), Crown Molding, Eat-in Kitchen, Entrance Foyer, Granite Counters, High Ceilings, Kitchen Island, Pantry, Tray Ceiling(s), Walk-In Closet(s), Walk-In Shower
- Flooring: Carpet, Hardwood, Laminate, Vinyl
- Doors: Storm Door(s)
- Windows: Blinds, Insulated Windows
- Number of fireplaces: 1
- Fireplace features: Family Room, Gas Log, Propane
Interior area
- Total structure area: 2,617
- Total interior livable area: 2,617 sqft
- Finished area above ground: 2,617
- Finished area below ground: 0
Property
Parking
- Total spaces: 2
- Parking features: Driveway, Garage, Garage Door Opener
- Attached garage spaces: 2
Features
- Levels: Two
- Stories: 2
- Patio & porch: Deck, Enclosed, Front Porch, Screened
- Exterior features: Fenced Yard, Rain Gutters
- Fencing: Back Yard, Fenced, Wood
- Has view: Yes
Lot
- Size: 0.36 Acres
- Dimensions: 100.30 x 168.22 x 103.71 x 141.32
- Features: Interior Lot, Wooded
Details
- Additional structures: Workshop
- Parcel number: 1747043396
- Zoning: R-4
- Special conditions: Standard
Construction
Type & style
- Home type: SingleFamily
- Architectural style: Transitional
- Property subtype: Single Family Residence, Residential
Materials
- Fiber Cement, Masonite
- Roof: Shingle
Condition
- New construction: No
- Year built: 1994
Utilities & green energy
- Sewer: Public Sewer
- Water: Public
- Utilities for property: Electricity Connected, Sewer Connected
Community & neighborhood
Community
- Community features: Street Lights
Location
- Region: Raleigh
- Subdivision: Heron Park
HOA & financial
HOA
- Has HOA: Yes
- HOA fee: $128 annually
- Services included: Unknown
Other
Other facts
- Road surface type: Paved
Price history
| Date | Event | Price |
|---|---|---|
| 10/16/2025 | Sold | $457,000-1.7%$175/sqft |
Source: | ||
| 9/11/2025 | Pending sale | $465,000$178/sqft |
Source: | ||
| 9/9/2025 | Listed for sale | $465,000$178/sqft |
Source: | ||
| 9/3/2025 | Pending sale | $465,000$178/sqft |
Source: | ||
| 8/27/2025 | Listed for sale | $465,000+89.9%$178/sqft |
Source: | ||
Public tax history
| Year | Property taxes | Tax assessment |
|---|---|---|
| 2025 | $4,203 +0.4% | $479,683 |
| 2024 | $4,186 +29% | $479,683 +62.2% |
| 2023 | $3,244 +7.6% | $295,781 |
Find assessor info on the county website
Neighborhood: 27616
Nearby schools
GreatSchools rating
- 4/10Harris Creek ElementaryGrades: PK-5Distance: 0.8 mi
- 9/10Rolesville Middle SchoolGrades: 6-8Distance: 3.7 mi
- 6/10Rolesville High SchoolGrades: 9-12Distance: 5.1 mi
Schools provided by the listing agent
- Elementary: Wake - Harris Creek
- Middle: Wake - Rolesville
- High: Wake - Rolesville
Source: Doorify MLS. This data may not be complete. We recommend contacting the local school district to confirm school assignments for this home.
Get a cash offer in 3 minutes
Find out how much your home could sell for in as little as 3 minutes with a no-obligation cash offer.
Estimated market value
$456,100


