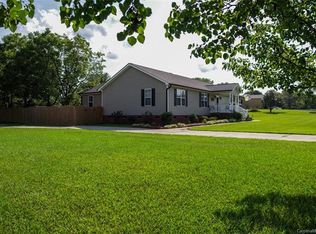Closed
$997,500
3101 Sikes Mill Rd, Monroe, NC 28110
5beds
3,961sqft
Single Family Residence
Built in 2015
5 Acres Lot
$1,096,300 Zestimate®
$252/sqft
$3,938 Estimated rent
Home value
$1,096,300
$1.03M - $1.17M
$3,938/mo
Zestimate® history
Loading...
Owner options
Explore your selling options
What's special
Welcome to 3101 Sikes Mill Road, a stunning one-story custom farmhouse that is sure to impress you! This home offers a large wraparound porch, perfect for enjoying a lazy summer day, a large detached garage with plenty of storage on the upper floor, and 5 acres of land.
The inside of this farmhouse is just as lovely as the outside. With a perfectly planned kitchen and distressed white pine hardwood floors, this home is ideal for large gatherings. The airy and light feel of this home will make you feel right at home.
This home also offers an in-ground mineral system pool, so you can cool off on hot summer days or turn on the pool heating if you feel like a swim on a cold winter day.
So if you’re looking for a stylish home with plenty of land and room to entertain, then 3101 Sikes Mill Road is the home for you. Don’t miss out on this amazing opportunity to own this stunning farmhouse. Come take a look and fall in love today!
Zillow last checked: 8 hours ago
Listing updated: September 11, 2023 at 03:19pm
Listing Provided by:
Martina Linford martina.linford@allentate.com,
Howard Hanna Allen Tate Southpark
Bought with:
Scott Reed
Highgarden Real Estate
Source: Canopy MLS as distributed by MLS GRID,MLS#: 4006831
Facts & features
Interior
Bedrooms & bathrooms
- Bedrooms: 5
- Bathrooms: 4
- Full bathrooms: 3
- 1/2 bathrooms: 1
- Main level bedrooms: 5
Primary bedroom
- Level: Main
Primary bedroom
- Level: Main
Bedroom s
- Level: Main
Bedroom s
- Level: Main
Bathroom full
- Level: Main
Bathroom half
- Level: Main
Bathroom full
- Level: Main
Bathroom half
- Level: Main
Breakfast
- Level: Main
Breakfast
- Level: Main
Dining room
- Level: Main
Dining room
- Level: Main
Family room
- Level: Main
Family room
- Level: Main
Great room
- Level: Main
Great room
- Level: Main
Kitchen
- Level: Main
Kitchen
- Level: Main
Laundry
- Level: Main
Laundry
- Level: Main
Other
- Level: Main
Other
- Level: Main
Heating
- Central
Cooling
- Central Air
Appliances
- Included: Dishwasher, Disposal, Exhaust Hood, Gas Range, Microwave, Refrigerator
- Laundry: Electric Dryer Hookup, Laundry Closet, Laundry Room
Features
- Drop Zone, Kitchen Island, Open Floorplan, Walk-In Closet(s), Walk-In Pantry
- Flooring: Tile, Wood
- Has basement: No
- Fireplace features: Great Room
Interior area
- Total structure area: 3,961
- Total interior livable area: 3,961 sqft
- Finished area above ground: 3,961
- Finished area below ground: 0
Property
Parking
- Total spaces: 5
- Parking features: Attached Carport, Detached Garage, Garage on Main Level
- Garage spaces: 3
- Carport spaces: 2
- Covered spaces: 5
- Details: Detached oversized 3-car garage with plenty of storage on upper level. Attached 2-car carport.
Features
- Levels: One
- Stories: 1
- Patio & porch: Front Porch, Patio, Rear Porch, Screened
- Exterior features: Porte-cochere
- Has private pool: Yes
- Pool features: In Ground
- Fencing: Back Yard,Fenced,Front Yard
Lot
- Size: 5 Acres
- Features: Level
Details
- Additional structures: Shed(s)
- Parcel number: 08129012E
- Zoning: AU4
- Special conditions: Standard
Construction
Type & style
- Home type: SingleFamily
- Architectural style: Farmhouse
- Property subtype: Single Family Residence
Materials
- Hardboard Siding
- Foundation: Crawl Space
Condition
- New construction: No
- Year built: 2015
Utilities & green energy
- Sewer: County Sewer
- Water: County Water
- Utilities for property: Cable Available, Underground Power Lines
Community & neighborhood
Location
- Region: Monroe
- Subdivision: None
Other
Other facts
- Listing terms: Cash,Conventional
- Road surface type: Gravel, Concrete
Price history
| Date | Event | Price |
|---|---|---|
| 9/11/2023 | Sold | $997,500$252/sqft |
Source: | ||
| 7/24/2023 | Price change | $997,500-0.3%$252/sqft |
Source: | ||
| 6/23/2023 | Price change | $1,000,000-4.8%$252/sqft |
Source: | ||
| 5/26/2023 | Price change | $1,050,000-2.3%$265/sqft |
Source: | ||
| 5/9/2023 | Price change | $1,075,000-2.3%$271/sqft |
Source: | ||
Public tax history
| Year | Property taxes | Tax assessment |
|---|---|---|
| 2025 | $4,884 +16.3% | $961,100 +54.6% |
| 2024 | $4,202 +0.9% | $621,800 |
| 2023 | $4,162 | $621,800 |
Find assessor info on the county website
Neighborhood: 28110
Nearby schools
GreatSchools rating
- 9/10Unionville Elementary SchoolGrades: PK-5Distance: 1.2 mi
- 9/10Piedmont Middle SchoolGrades: 6-8Distance: 0.3 mi
- 7/10Piedmont High SchoolGrades: 9-12Distance: 0.2 mi
Schools provided by the listing agent
- Elementary: Unionville
- Middle: Piedmont
- High: Piedmont
Source: Canopy MLS as distributed by MLS GRID. This data may not be complete. We recommend contacting the local school district to confirm school assignments for this home.
Get a cash offer in 3 minutes
Find out how much your home could sell for in as little as 3 minutes with a no-obligation cash offer.
Estimated market value$1,096,300
Get a cash offer in 3 minutes
Find out how much your home could sell for in as little as 3 minutes with a no-obligation cash offer.
Estimated market value
$1,096,300
