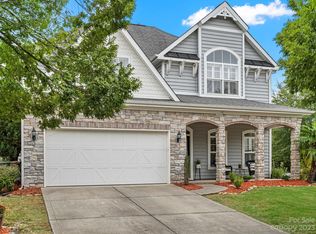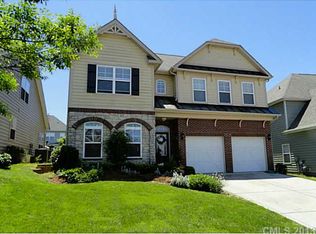Closed
$525,000
3101 Scottcrest Way, Waxhaw, NC 28173
4beds
2,478sqft
Single Family Residence
Built in 2006
0.12 Acres Lot
$526,900 Zestimate®
$212/sqft
$2,646 Estimated rent
Home value
$526,900
$490,000 - $564,000
$2,646/mo
Zestimate® history
Loading...
Owner options
Explore your selling options
What's special
Welcome home! This stunning home is located in desirable Cureton with top rated schools, low taxes, excellent location and amazing community amenities! The gourmet kitchen features double ovens, stainless appliances, granite counter tops, tile backsplash, pantry & breakfast bar. Great room with gas fireplace with stone surround. Huge primary bedroom with vaulted ceiling, 2 walk in closets and spa like bathroom. LVP flooring on the main level, new carpet on 2nd floor, updated appliances, open floor plan, 2 car garage, rocking chair front porch, arched doorways, dining/flex room with trey ceiling. The back yard is perfect spot for entertaining with a private level lot, fenced yard and large patterned concrete patio. Excellent community amenities featuring a pool with huge water slide, fitness center, club house, rec areas, ponds, playground, walking trails, close to shopping and dining. Professional photos 5/16.
Zillow last checked: 8 hours ago
Listing updated: July 29, 2024 at 01:40pm
Listing Provided by:
Jennifer Herlong jennifer.herlong@allentate.com,
Allen Tate Charlotte South
Bought with:
Catherine Finocchio
Allen Tate Charlotte South
Source: Canopy MLS as distributed by MLS GRID,MLS#: 4133425
Facts & features
Interior
Bedrooms & bathrooms
- Bedrooms: 4
- Bathrooms: 3
- Full bathrooms: 2
- 1/2 bathrooms: 1
Primary bedroom
- Level: Upper
Bedroom s
- Level: Upper
Breakfast
- Level: Main
Dining room
- Level: Main
Great room
- Level: Main
Kitchen
- Level: Main
Laundry
- Level: Upper
Office
- Level: Main
Heating
- Central
Cooling
- Central Air
Appliances
- Included: Dishwasher, Disposal, Double Oven, Microwave
- Laundry: Laundry Room
Features
- Breakfast Bar, Open Floorplan, Pantry, Walk-In Closet(s)
- Flooring: Carpet, Laminate
- Has basement: No
- Attic: Pull Down Stairs
- Fireplace features: Great Room
Interior area
- Total structure area: 2,478
- Total interior livable area: 2,478 sqft
- Finished area above ground: 2,478
- Finished area below ground: 0
Property
Parking
- Total spaces: 2
- Parking features: Driveway, Attached Garage, Garage on Main Level
- Attached garage spaces: 2
- Has uncovered spaces: Yes
Features
- Levels: Two
- Stories: 2
- Patio & porch: Patio
- Fencing: Back Yard
Lot
- Size: 0.12 Acres
- Dimensions: 38 x 109 x 50 x 89 x 21
- Features: Corner Lot, Level, Private
Details
- Parcel number: 06162089
- Zoning: AJ5
- Special conditions: Standard
Construction
Type & style
- Home type: SingleFamily
- Property subtype: Single Family Residence
Materials
- Stone, Vinyl
- Foundation: Slab
Condition
- New construction: No
- Year built: 2006
Details
- Builder model: Chambray
- Builder name: MI Homes
Utilities & green energy
- Sewer: Public Sewer
- Water: City
Community & neighborhood
Security
- Security features: Smoke Detector(s)
Location
- Region: Waxhaw
- Subdivision: Cureton
HOA & financial
HOA
- Has HOA: Yes
- HOA fee: $431 semi-annually
- Association name: First Service Residential
- Association phone: 704-527-2314
Other
Other facts
- Listing terms: Cash,Conventional,Exchange,FHA,VA Loan
- Road surface type: Concrete
Price history
| Date | Event | Price |
|---|---|---|
| 9/13/2024 | Listing removed | $2,850$1/sqft |
Source: Zillow Rentals | ||
| 7/30/2024 | Listed for rent | $2,850$1/sqft |
Source: Zillow Rentals | ||
| 7/26/2024 | Sold | $525,000-1.9%$212/sqft |
Source: | ||
| 6/12/2024 | Price change | $535,000-2.7%$216/sqft |
Source: | ||
| 5/17/2024 | Listed for sale | $550,000+69.8%$222/sqft |
Source: | ||
Public tax history
| Year | Property taxes | Tax assessment |
|---|---|---|
| 2025 | $4,084 +15% | $530,300 +53.1% |
| 2024 | $3,551 +1% | $346,300 |
| 2023 | $3,515 | $346,300 |
Find assessor info on the county website
Neighborhood: 28173
Nearby schools
GreatSchools rating
- 7/10Kensington Elementary SchoolGrades: PK-5Distance: 1.1 mi
- 9/10Cuthbertson Middle SchoolGrades: 6-8Distance: 1.9 mi
- 9/10Cuthbertson High SchoolGrades: 9-12Distance: 1.9 mi
Schools provided by the listing agent
- Elementary: Kensington
- Middle: Cuthbertson
- High: Cuthbertson
Source: Canopy MLS as distributed by MLS GRID. This data may not be complete. We recommend contacting the local school district to confirm school assignments for this home.
Get a cash offer in 3 minutes
Find out how much your home could sell for in as little as 3 minutes with a no-obligation cash offer.
Estimated market value
$526,900
Get a cash offer in 3 minutes
Find out how much your home could sell for in as little as 3 minutes with a no-obligation cash offer.
Estimated market value
$526,900


