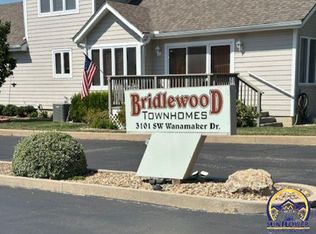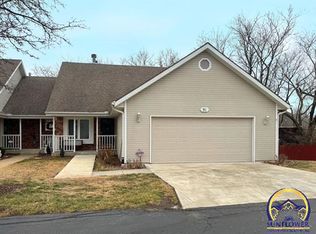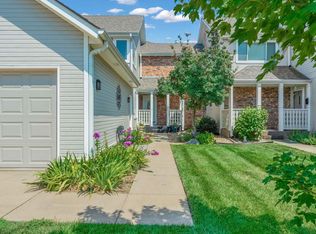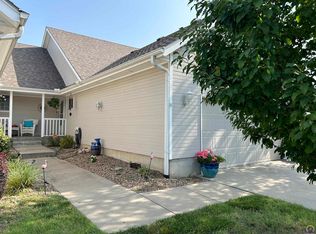Sold on 01/31/24
Price Unknown
3101 SW Wanamaker Dr APT 73, Topeka, KS 66614
3beds
3,002sqft
Townhouse, Residential
Built in 1996
2,484 Acres Lot
$295,300 Zestimate®
$--/sqft
$2,538 Estimated rent
Home value
$295,300
$278,000 - $313,000
$2,538/mo
Zestimate® history
Loading...
Owner options
Explore your selling options
What's special
We welcome you to this stunning 3-bedroom, 3.5-bathroom home with a 2-car garage that epitomizes modern living at its finest. This home has undergone a complete remodel, ensuring that it offers the ultimate in comfort and style. As you step inside, you are immediately greeted by the breath taking beauty of the home's interior. The focal point of this property is the gorgeous kitchen, a true masterpiece. It features top-of-the-line appliances, sleek cabinetry, lighting and polished porcelain countertops. The open-concept design seamlessly connects the kitchen to the spacious living and dining areas, creating a perfect flow for both daily living and entertaining. The three generously sized bedrooms offer ample space and storage. Each bedroom is accompanied by a beautifully updated bathroom, showcasing elegant fixtures and finishes. The primary suite is a true sanctuary, boasting a spa-like bathroom with a luxurious soaking tub and a separate shower. The home's extensive remodel also includes new flooring, lighting and painting, creating a cohesive and luxurious feel throughout. In addition to the interior upgrades, the 2-car garage provides convenient parking and storage space, and the landscaped yard is a perfect outdoor oasis for relaxation and recreation. Conveniently located close to schools, shopping, dining, and recreational amenities, making it an ideal place to settle down and call your own.
Zillow last checked: 8 hours ago
Listing updated: January 31, 2024 at 07:41am
Listed by:
Shannon Engler 785-383-8139,
RE/MAX EK Real Estate
Bought with:
Mike Botkin, SP00216637
Better Homes and Gardens Real
Source: Sunflower AOR,MLS#: 232081
Facts & features
Interior
Bedrooms & bathrooms
- Bedrooms: 3
- Bathrooms: 4
- Full bathrooms: 3
- 1/2 bathrooms: 1
Primary bedroom
- Level: Main
- Area: 265.11
- Dimensions: 15.98x16.59
Bedroom 2
- Level: Upper
- Area: 170.36
- Dimensions: 14.01x12.16
Bedroom 3
- Level: Upper
- Area: 257.04
- Dimensions: 12x21.42
Dining room
- Level: Main
- Area: 236.39
- Dimensions: 12.37x19.11
Family room
- Level: Basement
- Dimensions: 38.74x35.37 L Shape
Kitchen
- Level: Main
- Area: 137.56
- Dimensions: 14.48x9.50
Laundry
- Level: Main
- Area: 20.83
- Dimensions: 5.95x3.5
Living room
- Level: Main
- Area: 327.91
- Dimensions: 19.12x17.15
Heating
- Natural Gas, 90 + Efficiency
Cooling
- Gas
Appliances
- Included: Electric Range, Oven, Microwave, Dishwasher, Refrigerator, Disposal
- Laundry: Main Level
Features
- Flooring: Laminate, Carpet
- Windows: Insulated Windows
- Basement: Concrete,Finished
- Number of fireplaces: 1
- Fireplace features: One, Living Room
Interior area
- Total structure area: 3,002
- Total interior livable area: 3,002 sqft
- Finished area above ground: 2,098
- Finished area below ground: 904
Property
Parking
- Parking features: Attached
- Has attached garage: Yes
Features
- Patio & porch: Covered
Lot
- Size: 2,484 Acres
- Dimensions: 2484
Details
- Parcel number: R60570
- Special conditions: Standard,Arm's Length
Construction
Type & style
- Home type: Townhouse
- Property subtype: Townhouse, Residential
Materials
- Frame, Vinyl Siding
- Roof: Architectural Style
Condition
- Year built: 1996
Utilities & green energy
- Water: Public
Community & neighborhood
Community
- Community features: Pool
Location
- Region: Topeka
- Subdivision: Edinburgh
HOA & financial
HOA
- Has HOA: Yes
- HOA fee: $270 monthly
- Services included: Trash, Maintenance Grounds, Snow Removal, Exterior Paint, Roof Replace, Pool, Road Maintenance, Common Area Maintenance, Community Signage
- Association name: Highland Management LLC
Price history
| Date | Event | Price |
|---|---|---|
| 1/31/2024 | Sold | -- |
Source: | ||
| 12/14/2023 | Pending sale | $299,450$100/sqft |
Source: | ||
| 12/9/2023 | Listed for sale | $299,450$100/sqft |
Source: | ||
| 11/3/2023 | Listing removed | -- |
Source: | ||
| 11/2/2023 | Listed for sale | $299,450+42.6%$100/sqft |
Source: | ||
Public tax history
| Year | Property taxes | Tax assessment |
|---|---|---|
| 2025 | -- | $34,053 +2% |
| 2024 | $5,233 +6.2% | $33,385 +6.4% |
| 2023 | $4,929 +10.7% | $31,370 +13% |
Find assessor info on the county website
Neighborhood: Foxcroft
Nearby schools
GreatSchools rating
- 6/10Farley Elementary SchoolGrades: PK-6Distance: 1.1 mi
- 6/10Washburn Rural Middle SchoolGrades: 7-8Distance: 3.7 mi
- 8/10Washburn Rural High SchoolGrades: 9-12Distance: 3.7 mi
Schools provided by the listing agent
- Elementary: Farley Elementary School/USD 437
- Middle: Washburn Rural Middle School/USD 437
- High: Washburn Rural High School/USD 437
Source: Sunflower AOR. This data may not be complete. We recommend contacting the local school district to confirm school assignments for this home.



