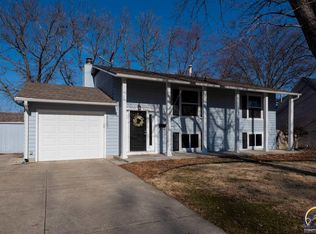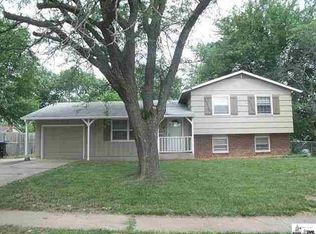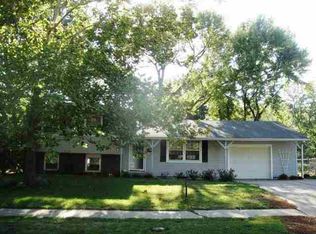Sold on 11/12/24
Price Unknown
3101 SW Mulvane St, Topeka, KS 66611
4beds
2,500sqft
Single Family Residence, Residential
Built in 1960
9,147.6 Square Feet Lot
$282,100 Zestimate®
$--/sqft
$1,773 Estimated rent
Home value
$282,100
$268,000 - $296,000
$1,773/mo
Zestimate® history
Loading...
Owner options
Explore your selling options
What's special
NEW PRICE!! FANTASTIC Cape Cod style home in coveted Briarwood neighborhood! The exterior features all the charm of a New England home with modern conveniences & finishes inside. Large kitchen is a chef's dream! Uniform hardwood floors in kitchen, dining room & living room. Lower level boasts a cozy family room, bonus room, separate finished laundry space & ample storage. Upstairs you will find a large bathroom with separate tub & shower, a large primary bedroom with MASSIVE 14 x 7 walk-in closet & a spacious 4th bedroom. The large Trex deck provides ample space for all of your outdoor entertaining. This is a must see!
Zillow last checked: 8 hours ago
Listing updated: November 12, 2024 at 02:32pm
Listed by:
Karen Hight 785-554-5399,
Kirk & Cobb, Inc.
Bought with:
Sara Cain, 00249478
Coldwell Banker American Home
Source: Sunflower AOR,MLS#: 236276
Facts & features
Interior
Bedrooms & bathrooms
- Bedrooms: 4
- Bathrooms: 2
- Full bathrooms: 2
Primary bedroom
- Level: Upper
- Dimensions: 26 x 12; 14 x 7 (closet)
Bedroom 2
- Level: Upper
- Area: 128
- Dimensions: 8 x 16
Bedroom 3
- Level: Main
- Area: 120
- Dimensions: 10 x 12
Bedroom 4
- Level: Main
- Area: 210
- Dimensions: 14 x 15
Other
- Level: Basement
- Dimensions: 12 x 8 (bonus room)
Family room
- Level: Basement
- Area: 240
- Dimensions: 15 x 16
Kitchen
- Level: Main
- Dimensions: 16 x 24 (kitchen/dining)
Laundry
- Level: Basement
- Area: 48
- Dimensions: 6 x 8
Living room
- Level: Main
- Area: 234
- Dimensions: 13 x 18
Heating
- Natural Gas
Cooling
- Central Air
Appliances
- Included: Electric Range, Range Hood, Oven, Microwave, Dishwasher, Refrigerator, Disposal, Cable TV Available
- Laundry: In Basement, Separate Room
Features
- Sheetrock
- Flooring: Hardwood, Ceramic Tile, Carpet
- Windows: Insulated Windows
- Basement: Sump Pump,Concrete,Partially Finished
- Has fireplace: No
Interior area
- Total structure area: 2,500
- Total interior livable area: 2,500 sqft
- Finished area above ground: 1,860
- Finished area below ground: 640
Property
Parking
- Parking features: Attached, Auto Garage Opener(s), Garage Door Opener
- Has attached garage: Yes
Features
- Patio & porch: Patio, Deck
- Fencing: Fenced,Wood,Privacy
Lot
- Size: 9,147 sqft
Details
- Additional structures: Shed(s)
- Parcel number: R62789
- Special conditions: Standard,Arm's Length
Construction
Type & style
- Home type: SingleFamily
- Property subtype: Single Family Residence, Residential
Materials
- Vinyl Siding
- Roof: Composition
Condition
- Year built: 1960
Utilities & green energy
- Water: Public
- Utilities for property: Cable Available
Community & neighborhood
Location
- Region: Topeka
- Subdivision: Briarwood Rep 1
Price history
| Date | Event | Price |
|---|---|---|
| 11/12/2024 | Sold | -- |
Source: | ||
| 10/22/2024 | Pending sale | $285,000$114/sqft |
Source: | ||
| 10/4/2024 | Price change | $285,000-1%$114/sqft |
Source: | ||
| 9/27/2024 | Listed for sale | $288,000+22.7%$115/sqft |
Source: | ||
| 7/27/2020 | Sold | -- |
Source: | ||
Public tax history
| Year | Property taxes | Tax assessment |
|---|---|---|
| 2025 | -- | $32,959 -1.6% |
| 2024 | $4,818 +4% | $33,510 +6% |
| 2023 | $4,634 +4.9% | $31,613 +8.4% |
Find assessor info on the county website
Neighborhood: Briarwood
Nearby schools
GreatSchools rating
- 5/10Jardine ElementaryGrades: PK-5Distance: 0.5 mi
- 6/10Jardine Middle SchoolGrades: 6-8Distance: 0.5 mi
- 5/10Topeka High SchoolGrades: 9-12Distance: 2.7 mi
Schools provided by the listing agent
- Elementary: Jardine Elementary School/USD 501
- Middle: Jardine Middle School/USD 501
- High: Topeka High School/USD 501
Source: Sunflower AOR. This data may not be complete. We recommend contacting the local school district to confirm school assignments for this home.



