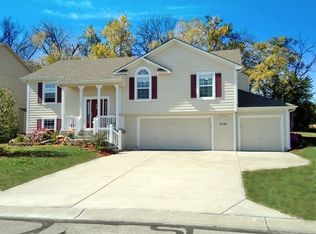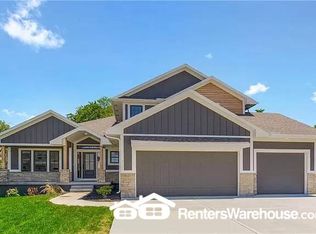The Marinique backs to a treeline and is a newer modern plan. Tucked away towards the back of the subdivision, this plan has a full bathroom with shower and a bedroom on the main level and an extra large walk-in pantry on both the main and upper floors. Modern LED Lights, sitting room in Master bedroom and vaulted ceilings in almost all upstairs bedrooms!! Daylight unfinished lower level, large corner lot. Modern colors, great layout, open plan. Staged and move-in ready!
This property is off market, which means it's not currently listed for sale or rent on Zillow. This may be different from what's available on other websites or public sources.

