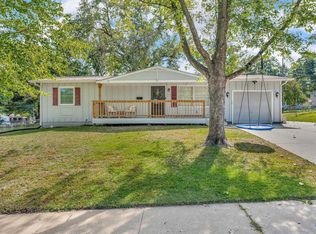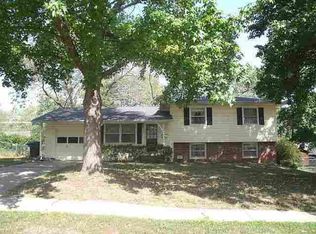Sold on 06/20/25
Price Unknown
3101 SW 31st Ter, Topeka, KS 66614
3beds
1,050sqft
Single Family Residence, Residential
Built in 1966
0.26 Acres Lot
$178,400 Zestimate®
$--/sqft
$1,342 Estimated rent
Home value
$178,400
$153,000 - $209,000
$1,342/mo
Zestimate® history
Loading...
Owner options
Explore your selling options
What's special
Welcome home to this clean, well-maintained ranch-style home that checks all the boxes! Perfectly situated on a spacious corner lot in a convenient location close to shopping, dining, schools, and major roadways, this home offers both comfort and practicality in a quiet, established neighborhood. From the moment you arrive, you’ll appreciate the inviting covered front porch—an ideal place to sip your morning coffee or unwind in the evening. Step inside to find new carpet throughout the home, providing a fresh and cozy feel, with beautiful original hardwood floors hidden beneath for those who may want to uncover and refinish them. The entire home is on one level, offering ease of movement and accessibility for all ages. The nicely sized living room flows seamlessly into the dining area and kitchen. The kitchen comes fully equipped with all appliances—including the refrigerator, stove, microwave, and dishwasher—so you can move in and start cooking right away. The washer and dryer are also included, located in a convenient laundry area just off the kitchen, but in a separate room. The primary bedroom is very nicely sized compared to many in this price range! Step outside to the covered back patio, perfect for hosting barbecues or relaxing on a warm summer day. The fully fenced backyard provides privacy and security, great for kids, pets, or gardening enthusiasts. You’ll also find a large, well-built shed—ideal for extra storage, a workshop, or hobby space. Important updates have already been taken care of for you: the home boasts a new roof, giving peace of mind for years to come. The furnace and hot water heater are only a couple of years old. With all major features on one level, low-maintenance exterior spaces, and solid interior bones, this home is a perfect match for first-time buyers, retirees looking to downsize, or investors seeking a quality property in a strong location. The corner lot offers extra space, added curb appeal, and multiple options for parking or future landscaping ideas. Whether you’re looking for a starter home, a rental opportunity, or a cozy forever home, this property offers excellent potential at a competitive price. Being sold "as is", the home is clean and move-in ready but still offers room for your personal touches and updates over time. With so many features already in place—including newer mechanicals, appliances that stay, and a great layout—you won’t find better value in today’s market. Don’t miss your chance to own this comfortable, functional home in a prime location with tons of extras. Schedule your showing today and see why this property stands out from the rest!
Zillow last checked: 8 hours ago
Listing updated: June 20, 2025 at 08:04am
Listed by:
Patrick Dixon 785-221-1362,
Countrywide Realty, Inc.
Bought with:
Dylan Carden, 00251595
TopCity Realty, LLC
Source: Sunflower AOR,MLS#: 239685
Facts & features
Interior
Bedrooms & bathrooms
- Bedrooms: 3
- Bathrooms: 1
- Full bathrooms: 1
Primary bedroom
- Level: Main
- Area: 176
- Dimensions: 16x11
Bedroom 2
- Level: Main
- Area: 123.5
- Dimensions: 13x9.5
Bedroom 3
- Level: Main
- Area: 80.75
- Dimensions: 9.5x8.5
Dining room
- Level: Main
Great room
- Area: 90
- Dimensions: 10x9
Kitchen
- Level: Main
- Area: 54
- Dimensions: 9x6
Laundry
- Level: Main
- Area: 33.75
- Dimensions: 7.5x4.5
Living room
- Level: Main
- Area: 221
- Dimensions: 17x13
Heating
- Natural Gas
Cooling
- Central Air
Appliances
- Laundry: Main Level, Separate Room
Features
- Flooring: Hardwood, Vinyl, Carpet
- Basement: Crawl Space
- Has fireplace: No
Interior area
- Total structure area: 1,050
- Total interior livable area: 1,050 sqft
- Finished area above ground: 1,050
- Finished area below ground: 0
Property
Parking
- Total spaces: 1
- Parking features: Attached
- Attached garage spaces: 1
Features
- Patio & porch: Patio, Covered
- Fencing: Fenced,Chain Link
Lot
- Size: 0.26 Acres
- Dimensions: 100 x 114
- Features: Corner Lot, Sidewalk
Details
- Additional structures: Shed(s)
- Parcel number: R64450
- Special conditions: Standard,Arm's Length
Construction
Type & style
- Home type: SingleFamily
- Architectural style: Ranch
- Property subtype: Single Family Residence, Residential
Materials
- Frame
- Roof: Composition
Condition
- Year built: 1966
Utilities & green energy
- Water: Public
Community & neighborhood
Location
- Region: Topeka
- Subdivision: Prairie Vista
Price history
| Date | Event | Price |
|---|---|---|
| 6/20/2025 | Sold | -- |
Source: | ||
| 6/7/2025 | Pending sale | $159,900$152/sqft |
Source: | ||
| 6/5/2025 | Listed for sale | $159,900$152/sqft |
Source: | ||
Public tax history
| Year | Property taxes | Tax assessment |
|---|---|---|
| 2025 | -- | $14,709 +7% |
| 2024 | $1,875 +3.7% | $13,746 +8% |
| 2023 | $1,808 +7.5% | $12,728 +11% |
Find assessor info on the county website
Neighborhood: Twilight Hills
Nearby schools
GreatSchools rating
- 5/10Jardine ElementaryGrades: PK-5Distance: 0.4 mi
- 6/10Jardine Middle SchoolGrades: 6-8Distance: 0.4 mi
- 3/10Topeka West High SchoolGrades: 9-12Distance: 2.1 mi
Schools provided by the listing agent
- Elementary: Jardine Elementary School/USD 501
- Middle: Jardine Middle School/USD 501
- High: Topeka West High School/USD 501
Source: Sunflower AOR. This data may not be complete. We recommend contacting the local school district to confirm school assignments for this home.


