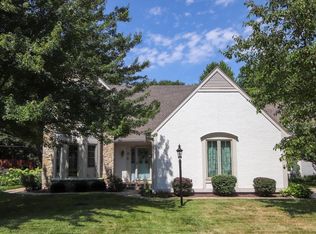Sold on 10/24/24
Price Unknown
3101 SW 17th St, Topeka, KS 66604
4beds
6,000sqft
Single Family Residence, Residential
Built in 1937
2.6 Acres Lot
$963,100 Zestimate®
$--/sqft
$3,895 Estimated rent
Home value
$963,100
$838,000 - $1.10M
$3,895/mo
Zestimate® history
Loading...
Owner options
Explore your selling options
What's special
Enjoy the privacy of a country estate surrounded by natural habitat with the convenience of city living. This elegant Manor Home is secluded on edge of Westboro. With Spa-like amenities including a lap pool with pool house, tennis court, and dry sauna. This four bedroom 6 bathroom boasts master suite, original walnut woodworking, 2 living rooms, large open kitchen, main floor laundry, library, 4 fireplaces, heated six car garage, and much more. A MUST see for those who would love to entertain in this modern manor!
Zillow last checked: 8 hours ago
Listing updated: October 24, 2024 at 06:01pm
Listed by:
Terry Hobbs 785-220-9468,
ReeceNichols Topeka Elite
Bought with:
Luke Thompson, 00229402
Coldwell Banker American Home
Source: Sunflower AOR,MLS#: 235672
Facts & features
Interior
Bedrooms & bathrooms
- Bedrooms: 4
- Bathrooms: 7
- Full bathrooms: 4
- 1/2 bathrooms: 3
Primary bedroom
- Level: Upper
- Area: 425
- Dimensions: 25x17
Bedroom 2
- Level: Upper
- Area: 255
- Dimensions: 17x15
Bedroom 3
- Level: Upper
- Area: 216
- Dimensions: 18x12
Bedroom 4
- Level: Upper
- Area: 176
- Dimensions: 16x11
Bedroom 6
- Level: Main
- Dimensions: 22x14 Entry/Foyer
Other
- Level: Main
- Dimensions: 12x16 Office
Dining room
- Level: Main
- Area: 255
- Dimensions: 17x15
Great room
- Level: Main
- Area: 506
- Dimensions: 23x22
Kitchen
- Level: Main
- Area: 299
- Dimensions: 23x13
Laundry
- Level: Main
- Area: 154
- Dimensions: 14x11
Living room
- Level: Main
- Area: 476
- Dimensions: 28x17
Recreation room
- Level: Lower
- Area: 570
- Dimensions: 19x30
Heating
- More than One, Natural Gas
Cooling
- Central Air, More Than One
Appliances
- Included: Gas Cooktop, Wall Oven, Dishwasher, Refrigerator, Disposal, Bar Fridge, Ice Maker, Water Softener Owned, Cable TV Available
- Laundry: Main Level, Separate Room
Features
- Wet Bar, High Ceilings
- Flooring: Hardwood, Carpet
- Doors: Storm Door(s)
- Windows: Storm Window(s)
- Basement: Concrete,Full,Partially Finished
- Number of fireplaces: 4
- Fireplace features: Four, Wood Burning, Gas Starter, Living Room, Great Room, Basement
Interior area
- Total structure area: 6,000
- Total interior livable area: 6,000 sqft
- Finished area above ground: 5,400
- Finished area below ground: 600
Property
Parking
- Parking features: Detached, Extra Parking, Auto Garage Opener(s), Garage Door Opener
Features
- Levels: Two
- Patio & porch: Patio, Covered
- Exterior features: Outdoor Grill, Tennis Court(s)
- Has private pool: Yes
- Pool features: In Ground
- Fencing: Partial
Lot
- Size: 2.60 Acres
- Dimensions: 305 x 305 x 366
- Features: Sprinklers In Front, Corner Lot, Wooded
Details
- Additional structures: Outbuilding
- Parcel number: R45933
- Special conditions: Standard,Arm's Length
Construction
Type & style
- Home type: SingleFamily
- Property subtype: Single Family Residence, Residential
Materials
- Brick, Plaster
- Roof: Tile,Other
Condition
- Year built: 1937
Utilities & green energy
- Utilities for property: Cable Available
Community & neighborhood
Security
- Security features: Fire Alarm, Security System
Location
- Region: Topeka
- Subdivision: Westboro
Price history
| Date | Event | Price |
|---|---|---|
| 10/24/2024 | Sold | -- |
Source: | ||
| 9/17/2024 | Pending sale | $893,000$149/sqft |
Source: | ||
| 8/21/2024 | Listed for sale | $893,000-8.4%$149/sqft |
Source: | ||
| 10/21/2023 | Listing removed | -- |
Source: | ||
| 9/6/2023 | Listed for sale | $974,999+24.2%$162/sqft |
Source: | ||
Public tax history
| Year | Property taxes | Tax assessment |
|---|---|---|
| 2025 | -- | $100,222 +0.5% |
| 2024 | $14,677 +5% | $99,710 +6% |
| 2023 | $13,980 +7.4% | $94,065 +11% |
Find assessor info on the county website
Neighborhood: 66604
Nearby schools
GreatSchools rating
- 6/10Whitson Elementary SchoolGrades: PK-5Distance: 0.2 mi
- 6/10Marjorie French Middle SchoolGrades: 6-8Distance: 2.6 mi
- 3/10Topeka West High SchoolGrades: 9-12Distance: 1.7 mi
Schools provided by the listing agent
- Elementary: Whitson Elementary School/USD 501
- Middle: Landon Middle School/USD 501
- High: Topeka West High School/USD 501
Source: Sunflower AOR. This data may not be complete. We recommend contacting the local school district to confirm school assignments for this home.
