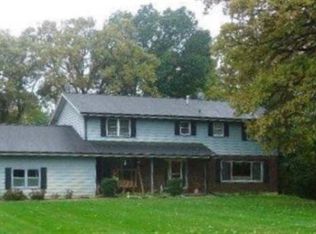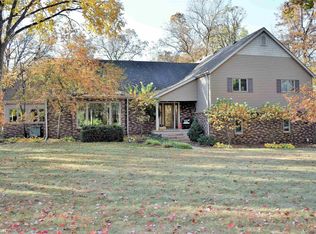Sold
$397,500
3101 River Rd, Iowa Falls, IA 50126
4beds
1,925sqft
Single Family Residence
Built in 1998
1.11 Acres Lot
$431,000 Zestimate®
$206/sqft
$2,021 Estimated rent
Home value
$431,000
$409,000 - $453,000
$2,021/mo
Zestimate® history
Loading...
Owner options
Explore your selling options
What's special
Very nice ranch home situated among mature trees and quiet location. This ranch home features open concept design. When you walk through the front door it is open to a large living room, dining and kitchen area. The rest of the main floor showcases two large bedrooms and a bathroom. The Primary suite features a jetted tub, large walk in closet and it's own door onto the deck. Perfect for the morning coffee. The lower level is walk out and features a very nice sized family room, two additional bedrooms with egress, bathroom and plenty of storage. This home has many recent updates including new roof in 2022, Professional landscaping in 2022, new interior light fixtures and paint, basement flooring, gas fireplace, appliances and much more. This home is worth a look and you will love the location! Be sure to check out this well maintained home! The back yard is like a private park with abundant deer and turkeys!
Zillow last checked: 8 hours ago
Listing updated: June 11, 2024 at 08:43am
Listed by:
Jason Jedele 641-373-1083,
Homestead Realty
Bought with:
Emily E Kruckenberg, ***
Jennings Real Estate
Source: NoCoast MLS as distributed by MLS GRID,MLS#: 6311265
Facts & features
Interior
Bedrooms & bathrooms
- Bedrooms: 4
- Bathrooms: 3
- Full bathrooms: 3
Bedroom 2
- Level: Main
- Area: 150 Square Feet
- Dimensions: 10x15
Bedroom 3
- Level: Lower
- Area: 182 Square Feet
- Dimensions: 13x14
Bedroom 4
- Level: Lower
- Area: 306 Square Feet
- Dimensions: 17x18
Other
- Level: Main
- Area: 210 Square Feet
- Dimensions: 14x15
Dining room
- Description: Kitchen/Dining Room,Separate/Formal Dining Rm
- Level: Main
- Area: 130 Square Feet
- Dimensions: 13x10
Other
- Level: Lower
- Area: 136 Square Feet
- Dimensions: 17x8
Family room
- Description: Family Room,Lower Level
- Level: Lower
- Area: 714 Square Feet
- Dimensions: 34x21
Kitchen
- Level: Main
- Area: 399 Square Feet
- Dimensions: 21x19
Living room
- Level: Main
- Area: 270 Square Feet
- Dimensions: 18x15
Heating
- Fireplace(s), Forced Air
Cooling
- Central Air
Appliances
- Included: Cooktop, Dishwasher, Microwave, Range, Refrigerator, Water Softener Owned
Features
- Trim: Oak
- Flooring: Carpet, Laminate
- Windows: Aluminum Frames, Double Pane Windows, Screens
- Basement: Daylight,Egress Window(s),Finished,Full,Walk-Out Access
- Number of fireplaces: 1
- Fireplace features: Gas, Living Room
- Common walls with other units/homes: 0
Interior area
- Total interior livable area: 1,925 sqft
- Finished area below ground: 1,732
Property
Parking
- Total spaces: 2
- Parking features: Attached, Asphalt
- Garage spaces: 2
Accessibility
- Accessibility features: Grab Bars In Bathroom
Lot
- Size: 1.11 Acres
- Features: Many Trees
Details
- Foundation area: 1926
- Parcel number: 892114152011
- Zoning: Residential-Single Family
Construction
Type & style
- Home type: SingleFamily
- Architectural style: Ranch
- Property subtype: Single Family Residence
Materials
- Brick, Frame, Vinyl Siding
- Roof: Age 8 Years or Less,Shingle
Condition
- Year built: 1998
Utilities & green energy
- Electric: 200+ Amp Service
- Sewer: Septic Tank
- Water: Shared System, Well
Community & neighborhood
Location
- Region: Iowa Falls
HOA & financial
HOA
- Has HOA: No
- Association name: HRTI
Other
Other facts
- Listing terms: Cash,Conventional
- Road surface type: Paved
Price history
| Date | Event | Price |
|---|---|---|
| 12/1/2023 | Sold | $397,500-4.2%$206/sqft |
Source: | ||
| 11/9/2023 | Pending sale | $414,900$216/sqft |
Source: | ||
| 9/19/2023 | Contingent | $414,900$216/sqft |
Source: | ||
| 9/9/2023 | Listed for sale | $414,900+22%$216/sqft |
Source: | ||
| 2/6/2023 | Listing removed | -- |
Source: | ||
Public tax history
| Year | Property taxes | Tax assessment |
|---|---|---|
| 2024 | $6,846 -3.6% | $386,620 +2.3% |
| 2023 | $7,102 +4.1% | $377,990 +13.6% |
| 2022 | $6,820 -17.4% | $332,780 |
Find assessor info on the county website
Neighborhood: 50126
Nearby schools
GreatSchools rating
- NAPineview Elementary SchoolGrades: PK-1Distance: 1 mi
- 7/10Riverbend Middle SchoolGrades: 6-8Distance: 1.3 mi
- 2/10Iowa Falls - Alden High SchoolGrades: 9-12Distance: 1.4 mi
Get pre-qualified for a loan
At Zillow Home Loans, we can pre-qualify you in as little as 5 minutes with no impact to your credit score.An equal housing lender. NMLS #10287.

