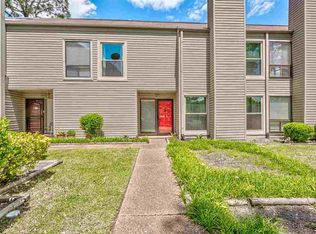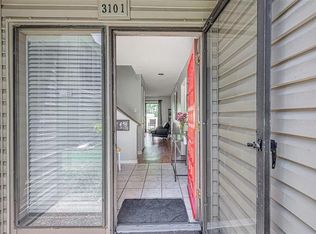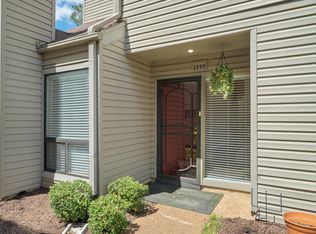Welcome to this charming Condo in Fairway Village, one of the largest at over 2100 sq ft! It's all about location & this is the place to be! Stunning Golf course views, peaceful & quiet, close to Shops, Restaurants & the Interstate. 4 bedrooms & 2.5 Baths. Master & Second Bedroom have large Balcony overlooking the Golf Course. Two Living areas w/Wood laminate flooring, separate Dining room, Eat in Kitchen w/Breakfast bar, Lots of natural light, Spacious Foyer, Patio, Covered parking for one. For sale by owner. Will consider coop with buyers agent.
This property is off market, which means it's not currently listed for sale or rent on Zillow. This may be different from what's available on other websites or public sources.


