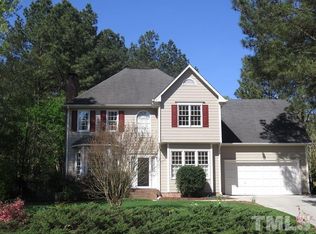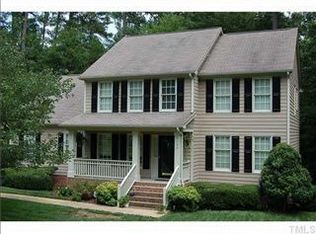From the beautifully updated interior, to the fantastic outdoor entertaining space, this home is truly spectacular! Gorgeous hardwoods, walls of windows affording loads of natural light, renovated kitchen & baths, dedicated office, tons of storage, first floor master with en suite, this home will delight! Stunning in-ground, heated salt water pool surrounded by multiple decks creates a perfect outdoor oasis. Newly installed architecturally shingled roof - wow! This home is ready! Don't miss out!
This property is off market, which means it's not currently listed for sale or rent on Zillow. This may be different from what's available on other websites or public sources.

