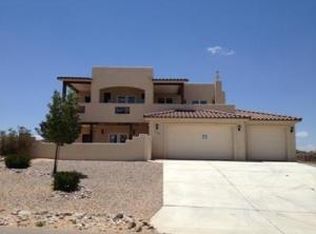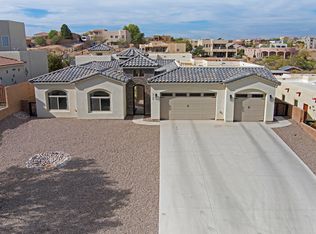Sold
Price Unknown
3101 Paladin Ct NE, Rio Rancho, NM 87144
4beds
2,659sqft
Single Family Residence
Built in 2024
0.5 Acres Lot
$681,700 Zestimate®
$--/sqft
$3,105 Estimated rent
Home value
$681,700
$620,000 - $750,000
$3,105/mo
Zestimate® history
Loading...
Owner options
Explore your selling options
What's special
This brand-new, custom-built home, features designer finishes set on a generous corner half-acre lot. As you step inside, you'll be greeted by soaring 12-foot ceilings, warm LVT flooring, & a cozy fireplace. The expansive living room seamlessly flows into the chef's kitchen, featuring quartz countertops, solid wood cabinetry, & premium appliances. A large island with bar seating, a spacious pantry, & a dedicated coffee/bar area complete this beautiful space. The primary suite is a true sanctuary, privately located away from the other bedrooms. It boasts a luxurious en-suite bathroom, an enormous walk-in closet, & a relaxing soaking tub. The oversized laundry room is equipped with quartz counters, cabinetry, & a sink, conveniently connected to the primary suite's closet.
Zillow last checked: 8 hours ago
Listing updated: April 10, 2025 at 11:44am
Listed by:
The Gonzalez Group 505-506-1072,
Keller Williams Realty
Bought with:
Derick Romero, REC20221058
Coldwell Banker Legacy
Source: SWMLS,MLS#: 1077438
Facts & features
Interior
Bedrooms & bathrooms
- Bedrooms: 4
- Bathrooms: 3
- Full bathrooms: 2
- 3/4 bathrooms: 1
Primary bedroom
- Level: Main
- Area: 280.5
- Dimensions: 16.5 x 17
Bedroom 2
- Level: Main
- Area: 160.8
- Dimensions: 13.4 x 12
Bedroom 3
- Level: Main
- Area: 171.6
- Dimensions: 13.2 x 13
Bedroom 4
- Level: Main
- Area: 171.6
- Dimensions: 13.2 x 13
Dining room
- Level: Main
- Area: 184.17
- Dimensions: 13.08 x 14.08
Kitchen
- Level: Main
- Area: 224
- Dimensions: 16 x 14
Living room
- Level: Main
- Area: 428.4
- Dimensions: 20.4 x 21
Heating
- Central, Forced Air, Natural Gas
Cooling
- Refrigerated
Appliances
- Included: Built-In Gas Oven, Built-In Gas Range, Dishwasher, Disposal, Microwave, Refrigerator, Range Hood
- Laundry: Gas Dryer Hookup, Washer Hookup, Dryer Hookup, ElectricDryer Hookup
Features
- Breakfast Area, Bathtub, Ceiling Fan(s), Cathedral Ceiling(s), Dual Sinks, Great Room, Garden Tub/Roman Tub, Kitchen Island, Main Level Primary, Pantry, Skylights, Soaking Tub, Separate Shower, Walk-In Closet(s)
- Flooring: Tile, Vinyl
- Windows: Double Pane Windows, Insulated Windows, Vinyl, Skylight(s)
- Has basement: No
- Number of fireplaces: 1
Interior area
- Total structure area: 2,659
- Total interior livable area: 2,659 sqft
Property
Parking
- Total spaces: 2
- Parking features: Attached, Finished Garage, Garage, Garage Door Opener
- Attached garage spaces: 2
Features
- Levels: One
- Stories: 1
- Patio & porch: Covered, Patio
Lot
- Size: 0.50 Acres
- Features: Cul-De-Sac, None
Details
- Parcel number: R049153
- Zoning description: R-1
Construction
Type & style
- Home type: SingleFamily
- Architectural style: Custom
- Property subtype: Single Family Residence
Materials
- Frame, Synthetic Stucco
- Roof: Metal,Pitched
Condition
- New Construction
- New construction: Yes
- Year built: 2024
Details
- Builder name: Nm Custom Homes
Utilities & green energy
- Sewer: Public Sewer
- Water: Public
- Utilities for property: Cable Available, Electricity Available, Natural Gas Available, Phone Available, Sewer Available, Water Available
Green energy
- Energy generation: None
Community & neighborhood
Security
- Security features: Smoke Detector(s)
Location
- Region: Rio Rancho
Other
Other facts
- Listing terms: Cash,Conventional,FHA,VA Loan
- Road surface type: Paved
Price history
| Date | Event | Price |
|---|---|---|
| 4/10/2025 | Sold | -- |
Source: | ||
| 3/16/2025 | Pending sale | $700,000$263/sqft |
Source: | ||
| 1/31/2025 | Listed for sale | $700,000$263/sqft |
Source: | ||
| 9/30/2024 | Listing removed | $700,000$263/sqft |
Source: | ||
| 8/16/2024 | Listed for sale | $700,000+600.7%$263/sqft |
Source: | ||
Public tax history
| Year | Property taxes | Tax assessment |
|---|---|---|
| 2025 | $4,674 -1.5% | $133,941 +3% |
| 2024 | $4,746 +327.4% | $130,040 +387.6% |
| 2023 | $1,110 +7.2% | $26,667 +7.4% |
Find assessor info on the county website
Neighborhood: 87144
Nearby schools
GreatSchools rating
- 6/10Sandia Vista Elementary SchoolGrades: PK-5Distance: 0.6 mi
- 8/10Mountain View Middle SchoolGrades: 6-8Distance: 1.3 mi
- 7/10V Sue Cleveland High SchoolGrades: 9-12Distance: 2.7 mi
Schools provided by the listing agent
- High: Rio Rancho
Source: SWMLS. This data may not be complete. We recommend contacting the local school district to confirm school assignments for this home.
Get a cash offer in 3 minutes
Find out how much your home could sell for in as little as 3 minutes with a no-obligation cash offer.
Estimated market value$681,700
Get a cash offer in 3 minutes
Find out how much your home could sell for in as little as 3 minutes with a no-obligation cash offer.
Estimated market value
$681,700

