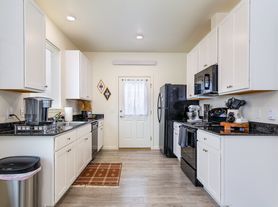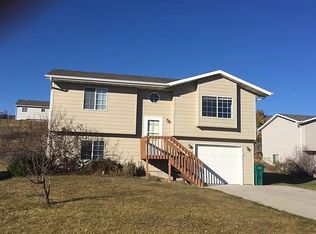This stunning furnished 3 bedrooms, 2 baths with over 1,400 finished sqft plus a finished two car attached garage! Vaulted 9 foot ceilings throughout the open concept kitchen, dining and living room areas. Luxury Vinyl flooring throughout common spaces and carpet in the bedrooms. Perfect floorplan for privacy as Primary bedroom is located on one end of the home with a walk-in closet, spacious bathroom plus a walk-in tiled shower. The other end of the home hosts 2 additional spacious bedrooms and shared bath. Beautifully landscaped yard with sprinklers, raised garden beds, and poured concrete patio. Close to local golf courses, medical facilities, corporate headquarters and AFB.
Financial Qualifications:
*Credit Score: Minimum of 680.
*Debt-to-Income Ratio (DTI): Must not exceed 50%. This means your total monthly debt payments (including rent) should not be more than 50% of your gross monthly income.
*Income: Verifiable income must be at least three times (3x) the monthly rent.
General Requirements:
*Non-Smoking Property: Smoking is not permitted inside the dwelling or on the property.
*Criminal History: No prior felonies or pending convictions will be considered.
*No Pets
Terms
We offer a range of flexible lease options to fit your needs, with all terms including utilities and furnishings.
Month-to-Month: The ultimate in flexibility. Ideal for those who need a short-term, fully furnished stay without a long-term commitment.
Mid-Term: A great option for corporate housing, traveling professionals, or those in between homes. These leases typically run from 3 to 6 months.
Long-Term: Our preferred option for a stable, extended stay. This is a 12-month lease for a fully furnished home.
*Tenant pays all utilities (Water/Garbage, Electric, Gas, Cable)
House for rent
$2,500/mo
3101 Olive Grove Ct, Rapid City, SD 57703
3beds
1,434sqft
Price may not include required fees and charges.
Single family residence
Available Mon Dec 1 2025
No pets
Central air
In unit laundry
Attached garage parking
-- Heating
What's special
Beautifully landscaped yardRaised garden bedsOpen concept kitchenCarpet in the bedroomsSpacious bathroomWalk-in closet
- 1 day |
- -- |
- -- |
Travel times
Looking to buy when your lease ends?
Consider a first-time homebuyer savings account designed to grow your down payment with up to a 6% match & 3.83% APY.
Facts & features
Interior
Bedrooms & bathrooms
- Bedrooms: 3
- Bathrooms: 2
- Full bathrooms: 2
Cooling
- Central Air
Appliances
- Included: Dishwasher, Dryer, Washer
- Laundry: In Unit
Features
- Walk In Closet
- Furnished: Yes
Interior area
- Total interior livable area: 1,434 sqft
Property
Parking
- Parking features: Attached, Off Street
- Has attached garage: Yes
- Details: Contact manager
Features
- Exterior features: Bicycle storage, Cable not included in rent, Electricity not included in rent, Garbage not included in rent, Gas not included in rent, No Utilities included in rent, Walk In Closet, Water not included in rent
Details
- Parcel number: 3809451015
Construction
Type & style
- Home type: SingleFamily
- Property subtype: Single Family Residence
Community & HOA
Location
- Region: Rapid City
Financial & listing details
- Lease term: 1 Month
Price history
| Date | Event | Price |
|---|---|---|
| 8/21/2025 | Price change | $2,500-13.8%$2/sqft |
Source: Zillow Rentals | ||
| 8/7/2025 | Listed for rent | $2,900+16%$2/sqft |
Source: Zillow Rentals | ||
| 9/13/2024 | Listing removed | $2,500$2/sqft |
Source: Zillow Rentals | ||
| 7/25/2024 | Listed for rent | $2,500-16.7%$2/sqft |
Source: Zillow Rentals | ||
| 6/29/2024 | Listing removed | -- |
Source: Zillow Rentals | ||

