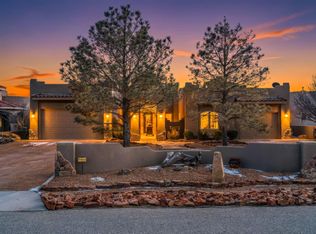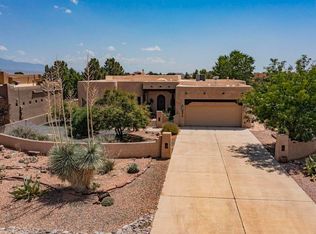Single Story Beauty on Completely Landscaped .5 Acre Lot, Sitting Wonderfully on the Corner of Cul de Sac. Notice the Big Sandia Mtn Views along w 3 Car Garage, Legit RV Hookups and Pad, Gated Back Yard (Side Yard) Access and 2 Covered Patio Areas ... One w Built in Kiva Fireplace. Enter Foyer and Discover Exceptional Open Floorplan Great for Entertaining and Complete w Family Dining Rm, Office, High Ceilings and Tiled Throughout. Kitchen has Breakfast Nook, Granite Counters, Cabinets w Pullouts, All Stainless Apps: Fridge, 5 Burner Gas Cooktop, Convection Microwave and Oven. Primary Suite has Fireplace and Views of Sandias. Primary Bath Has Jetted Tub, Snail Shower, Raised Dbl Sink Vanity and 9x11 Walkin Closet. Laundry Rm Has Sink, Counters and Cabinetry. Schedule Private Showing Today.
This property is off market, which means it's not currently listed for sale or rent on Zillow. This may be different from what's available on other websites or public sources.

