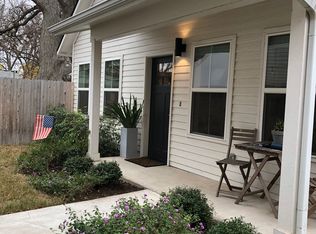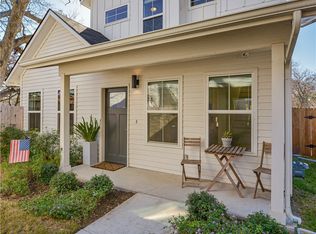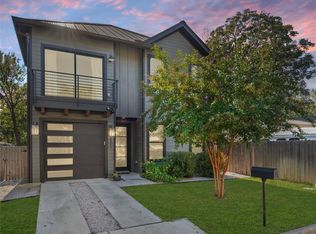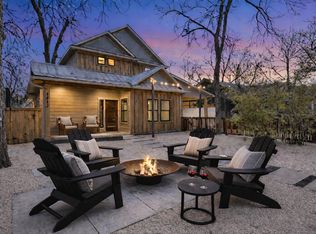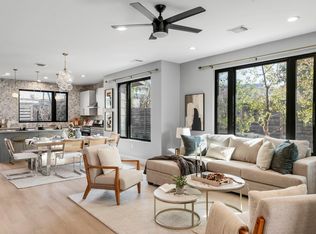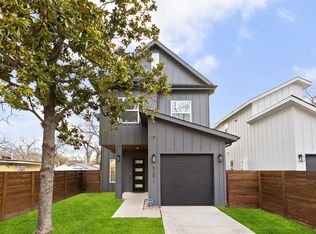3101 Lyons Rd, Austin, TX 78702
What's special
- 333 days |
- 486 |
- 19 |
Zillow last checked: 8 hours ago
Listing updated: February 12, 2026 at 11:10am
Trevor Loveless (512) 309-0681,
eXp Realty, LLC
Travel times
Schedule tour
Select your preferred tour type — either in-person or real-time video tour — then discuss available options with the builder representative you're connected with.
Facts & features
Interior
Bedrooms & bathrooms
- Bedrooms: 4
- Bathrooms: 5
- Full bathrooms: 4
- 1/2 bathrooms: 1
- Main level bedrooms: 1
Primary bedroom
- Features: See Remarks
- Level: Second
Primary bathroom
- Features: See Remarks
- Level: Second
Kitchen
- Features: See Remarks
- Level: Main
Heating
- Central
Cooling
- Central Air
Appliances
- Included: Dishwasher, Disposal, Exhaust Fan, Ice Maker, Microwave, Free-Standing Gas Range, RNGHD, Refrigerator, Vented Exhaust Fan, Tankless Water Heater
Features
- Ceiling Fan(s), High Ceilings, Vaulted Ceiling(s), Chandelier, Stone Counters, Double Vanity, Electric Dryer Hookup, Gas Dryer Hookup, Entrance Foyer, In-Law Floorplan, Interior Steps, Kitchen Island, Open Floorplan, Pantry, Recessed Lighting, Smart Thermostat, Stackable W/D Connections, Walk-In Closet(s), Washer Hookup
- Flooring: Laminate, Tile
- Windows: Double Pane Windows, Vinyl Windows
Interior area
- Total interior livable area: 2,364 sqft
Property
Parking
- Parking features: Detached Carport, Driveway
Accessibility
- Accessibility features: None
Features
- Levels: Two
- Stories: 2
- Patio & porch: Deck, Wrap Around
- Exterior features: Balcony, Garden, Gutters Full, Lighting
- Pool features: None
- Fencing: Full, Gate, Wood
- Has view: Yes
- View description: Neighborhood
- Waterfront features: Creek
- Body of water: Boggy Creek
Lot
- Size: 6,577.56 Square Feet
- Features: Front Yard, Landscaped, Level, Native Plants, Sprinkler - In-ground, Trees-Large (Over 40 Ft), See Remarks
Details
- Additional structures: None
- Parcel number: 02041301190000
- Special conditions: Standard
Construction
Type & style
- Home type: SingleFamily
- Property subtype: Single Family Residence
Materials
- Foundation: Pillar/Post/Pier
- Roof: Asbestos Shingle
Condition
- New Construction
- New construction: Yes
- Year built: 2024
Details
- Builder name: TurnKey Venture
Utilities & green energy
- Sewer: Public Sewer
- Water: Public
- Utilities for property: Cable Available, Electricity Connected, Natural Gas Connected, Sewer Connected, Underground Utilities, Water Connected
Community & HOA
Community
- Features: None
- Subdivision: Austin
HOA
- Has HOA: No
Location
- Region: Austin
Financial & listing details
- Price per square foot: $456/sqft
- Tax assessed value: $1,165,758
- Annual tax amount: $7,689
- Date on market: 3/27/2025
- Listing terms: Cash,Conventional
- Electric utility on property: Yes
About the community
Source: Velocité Homes
7 homes in this community
Available homes
| Listing | Price | Bed / bath | Status |
|---|---|---|---|
Current home: 3101 Lyons Rd | $1,079,000 | 4 bed / 5 bath | Available |
| 2406 W 10th St #B | $649,000 | 3 bed / 2 bath | Available |
| 2406 W 10th St #A | $899,000 | 3 bed / 3 bath | Available |
| 409 Crockett St #C | $949,000 | 3 bed / 3 bath | Available |
| 408 W Live Oak St #A | $1,199,000 | 4 bed / 3 bath | Available |
| 6905 Daugherty St | $1,579,999 | 5 bed / 6 bath | Available |
| 307 W Elizabeth St #1 | $1,799,000 | 3 bed / 3 bath | Available |
Source: Velocité Homes
Contact builder

By pressing Contact builder, you agree that Zillow Group and other real estate professionals may call/text you about your inquiry, which may involve use of automated means and prerecorded/artificial voices and applies even if you are registered on a national or state Do Not Call list. You don't need to consent as a condition of buying any property, goods, or services. Message/data rates may apply. You also agree to our Terms of Use.
Learn how to advertise your homesEstimated market value
Not available
Estimated sales range
Not available
$5,975/mo
Price history
| Date | Event | Price |
|---|---|---|
| 2/12/2026 | Price change | $1,079,000-1.8%$456/sqft |
Source: | ||
| 11/5/2025 | Price change | $1,099,000-15.4%$465/sqft |
Source: | ||
| 5/22/2025 | Price change | $1,299,000-7.1%$549/sqft |
Source: | ||
| 3/27/2025 | Listed for sale | $1,399,000+15.5%$592/sqft |
Source: | ||
| 10/18/2024 | Listing removed | $1,211,000$512/sqft |
Source: | ||
Public tax history
| Year | Property taxes | Tax assessment |
|---|---|---|
| 2025 | -- | $1,165,758 +9.5% |
| 2024 | $21,090 +174.3% | $1,064,181 +150.4% |
| 2023 | $7,689 -53.3% | $425,001 -49% |
Find assessor info on the county website
Monthly payment
Neighborhood: Govalle
Nearby schools
GreatSchools rating
- 1/10Govalle Elementary SchoolGrades: PK-6Distance: 0.4 mi
- 1/10Martin Middle SchoolGrades: 7-8Distance: 1.6 mi
- 1/10Eastside Memorial High SchoolGrades: 9-12Distance: 0.6 mi
Schools provided by the MLS
- Elementary: Govalle
- Middle: Martin
- High: Eastside Early College
- District: Austin ISD
Source: Unlock MLS. This data may not be complete. We recommend contacting the local school district to confirm school assignments for this home.

