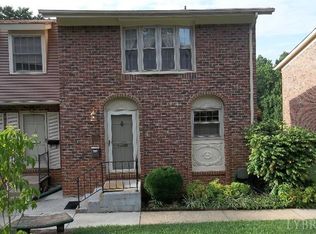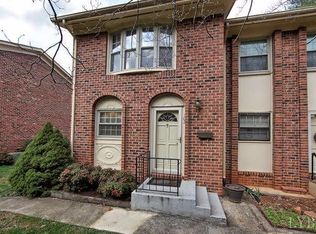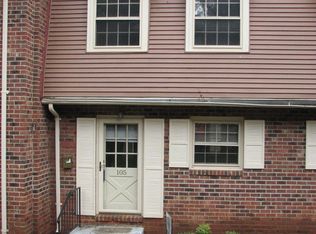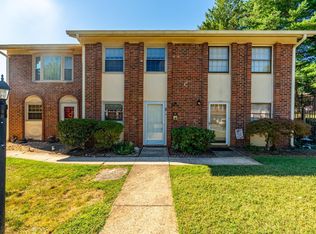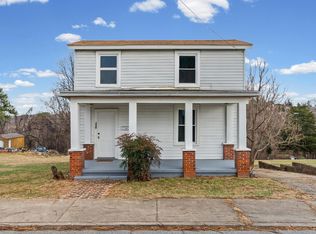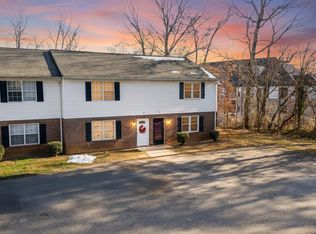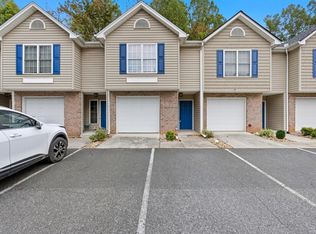Attention Investors. This well-maintained end unit in The Forest is conveniently located with investor friendly amenities including all exterior & grounds maintenance as well as water and trash pickup. Unit 36 is situated on the end with mature shade trees, and privacy making it very appealing for potential tenants. The current owners have a one-year lease signed which will convey to the new owner. The rent is $1350 per month with a $50 per month pet fee for 1 dog for a total of $1400 income per month through July 31, 2026. The photographs of the property reflect the condition immediately prior to the lease. Updates in the last year include LVL flooring and several new doors. Showings can be arranged with the tenants for serious pre-qualified investors who submit an offer. Offers can be contingent on Home Inspections and the Purchaser viewing and approving of the property in person. Don't miss the opportunity to add this well-maintained brick townhome to your investment portfolio.
For sale
$167,900
3101 Link Rd APT 36, Lynchburg, VA 24503
2beds
1,080sqft
Est.:
Townhouse
Built in 1969
2,570.04 Square Feet Lot
$-- Zestimate®
$155/sqft
$250/mo HOA
What's special
Lvl flooringBrick townhomeEnd unitMature shade treesSeveral new doors
- 155 days |
- 453 |
- 15 |
Zillow last checked: 8 hours ago
Listing updated: July 27, 2025 at 11:37am
Listed by:
Karen Jacobson 434-258-5943 karen@thecornerstonerealty.com,
Cornerstone Realty Group Inc.
Source: LMLS,MLS#: 360805 Originating MLS: Lynchburg Board of Realtors
Originating MLS: Lynchburg Board of Realtors
Tour with a local agent
Facts & features
Interior
Bedrooms & bathrooms
- Bedrooms: 2
- Bathrooms: 2
- Full bathrooms: 1
- 1/2 bathrooms: 1
Primary bedroom
- Level: Second
- Area: 156
- Dimensions: 13 x 12
Bedroom
- Dimensions: 0 x 0
Bedroom 2
- Level: Second
- Area: 156
- Dimensions: 13 x 12
Bedroom 3
- Area: 0
- Dimensions: 0 x 0
Bedroom 4
- Area: 0
- Dimensions: 0 x 0
Bedroom 5
- Area: 0
- Dimensions: 0 x 0
Dining room
- Area: 0
- Dimensions: 0 x 0
Family room
- Area: 0
- Dimensions: 0 x 0
Great room
- Area: 0
- Dimensions: 0 x 0
Kitchen
- Level: First
- Area: 84
- Dimensions: 12 x 7
Living room
- Level: First
- Area: 180
- Dimensions: 15 x 12
Office
- Area: 0
- Dimensions: 0 x 0
Heating
- Heat Pump
Cooling
- Heat Pump
Appliances
- Included: Dishwasher, Microwave, Electric Range, Refrigerator, Electric Water Heater
- Laundry: Dryer Hookup, Laundry Closet, Main Level, Washer Hookup
Features
- Ceiling Fan(s), Drywall, Pantry, Tile Bath(s)
- Flooring: Laminate, Tile
- Basement: Slab
- Attic: Scuttle
Interior area
- Total structure area: 1,080
- Total interior livable area: 1,080 sqft
- Finished area above ground: 1,080
- Finished area below ground: 0
Property
Parking
- Parking features: Off Street
Features
- Levels: Two
- Has private pool: Yes
- Pool features: In Ground
- Fencing: Fenced,Privacy
Lot
- Size: 2,570.04 Square Feet
- Features: Landscaped, Close to Clubhouse, Near Golf Course
Details
- Parcel number: 16915045
- Zoning: R-4
Construction
Type & style
- Home type: Townhouse
- Property subtype: Townhouse
Materials
- Brick
- Roof: Shingle
Condition
- Year built: 1969
Utilities & green energy
- Electric: AEP/Appalachian Powr
- Sewer: City
- Water: City
Community & HOA
Community
- Security: Smoke Detector(s)
- Subdivision: Forest
HOA
- Has HOA: Yes
- Amenities included: Parking, Pool
- Services included: Maintenance Structure, Maintenance Grounds, Neighborhood Lights, Road Maintenance, Roof, Sewer, Snow Removal, Trash, Water
- HOA fee: $250 monthly
Location
- Region: Lynchburg
Financial & listing details
- Price per square foot: $155/sqft
- Tax assessed value: $149,200
- Annual tax amount: $861
- Date on market: 7/26/2025
- Cumulative days on market: 264 days
Estimated market value
Not available
Estimated sales range
Not available
Not available
Price history
Price history
| Date | Event | Price |
|---|---|---|
| 6/26/2025 | Price change | $167,900-1.2%$155/sqft |
Source: | ||
| 5/27/2025 | Price change | $169,900-2.9%$157/sqft |
Source: | ||
| 4/3/2025 | Listed for sale | $175,000+6.1%$162/sqft |
Source: | ||
| 4/5/2024 | Sold | $165,000$153/sqft |
Source: | ||
| 3/7/2024 | Pending sale | $165,000$153/sqft |
Source: | ||
Public tax history
Public tax history
| Year | Property taxes | Tax assessment |
|---|---|---|
| 2025 | $1,253 +45.6% | $149,200 +54.3% |
| 2024 | $861 | $96,700 |
| 2023 | $861 +4.8% | $96,700 +30.7% |
Find assessor info on the county website
BuyAbility℠ payment
Est. payment
$1,217/mo
Principal & interest
$804
HOA Fees
$250
Other costs
$162
Climate risks
Neighborhood: 24503
Nearby schools
GreatSchools rating
- 2/10Linkhorne Elementary SchoolGrades: PK-5Distance: 0.8 mi
- 3/10Linkhorne Middle SchoolGrades: 6-8Distance: 0.9 mi
- 3/10E.C. Glass High SchoolGrades: 9-12Distance: 2.4 mi
- Loading
- Loading
