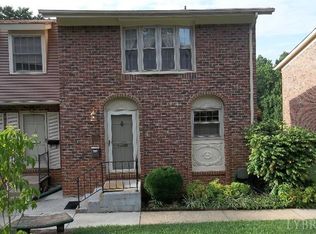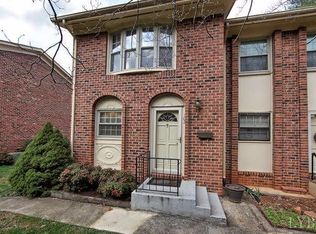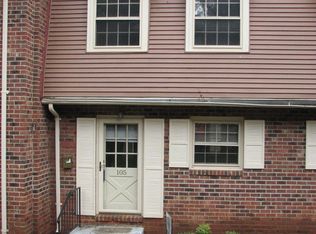Sold for $174,000 on 01/31/25
$174,000
3101 Link Rd APT 101, Lynchburg, VA 24503
2beds
1,503sqft
Townhouse
Built in 1969
1,559.45 Square Feet Lot
$174,700 Zestimate®
$116/sqft
$1,534 Estimated rent
Home value
$174,700
$155,000 - $197,000
$1,534/mo
Zestimate® history
Loading...
Owner options
Explore your selling options
What's special
This fantastic three level townhome in The Forest offers 2 bedrooms, one full bathroom on the 2nd level, a half bath on the main level, and another half bath on the terrace level. The home has been updated with lovely wood look vinyl plank flooring on both the main level and in the hall and bedrooms upstairs. The lower level could be used as a third bedroom, informal den, or large office. An updated sliding glass door leads out to a private patio area. The current owner updated the picture window in the living room and the window at the kitchen sink. The upstairs bath has also been updated with a new vanity, medicine cabinet, and storage cabinet. HVAC, stove, and washer and dryer were new in 2017. The new roof and gutters were just put on and paid for from HOA funds with no special assessment required. The HOA covers all the exterior maintenance, water and sewer, and the pool, plus trash pickup twice a week. Call today for a showing!
Zillow last checked: 8 hours ago
Listing updated: February 03, 2025 at 09:49am
Listed by:
Jeremy Bruce Phillips Sr. 434-221-8196 jphillipsandco@gmail.com,
BHHS Dawson Ford Garbee-Forest
Bought with:
Ethan Chase, 0225248659
Elite Realty
Source: LMLS,MLS#: 355200 Originating MLS: Lynchburg Board of Realtors
Originating MLS: Lynchburg Board of Realtors
Facts & features
Interior
Bedrooms & bathrooms
- Bedrooms: 2
- Bathrooms: 3
- Full bathrooms: 1
- 1/2 bathrooms: 2
Primary bedroom
- Level: Second
- Area: 162.5
- Dimensions: 13 x 12.5
Bedroom
- Dimensions: 0 x 0
Bedroom 2
- Level: Second
- Area: 156
- Dimensions: 12 x 13
Bedroom 3
- Area: 0
- Dimensions: 0 x 0
Bedroom 4
- Area: 0
- Dimensions: 0 x 0
Bedroom 5
- Area: 0
- Dimensions: 0 x 0
Dining room
- Area: 0
- Dimensions: 0 x 0
Family room
- Area: 0
- Dimensions: 0 x 0
Great room
- Area: 0
- Dimensions: 0 x 0
Kitchen
- Level: First
- Area: 78
- Dimensions: 13 x 6
Living room
- Level: First
- Area: 270
- Dimensions: 18 x 15
Office
- Area: 0
- Dimensions: 0 x 0
Heating
- Heat Pump
Cooling
- Heat Pump
Appliances
- Included: Dishwasher, Electric Range, Refrigerator, Electric Water Heater
- Laundry: In Basement, Dryer Hookup, Laundry Room, Separate Laundry Rm., Washer Hookup
Features
- Ceiling Fan(s), Drywall, High Speed Internet, Paneling
- Flooring: Carpet, Vinyl, Vinyl Plank
- Doors: Storm Door(s)
- Windows: Storm Window(s), Insulated Windows
- Basement: Exterior Entry,Finished,Full,Heated,Interior Entry,Walk-Out Access
- Attic: Pull Down Stairs
Interior area
- Total structure area: 1,503
- Total interior livable area: 1,503 sqft
- Finished area above ground: 1,080
- Finished area below ground: 423
Property
Parking
- Parking features: Off Street, Paved Drive
- Has garage: Yes
- Has uncovered spaces: Yes
Features
- Levels: Two
- Patio & porch: Patio
- Has private pool: Yes
- Pool features: In Ground, Pool Nearby
- Fencing: Fenced,Privacy
- Has view: Yes
- View description: City
Lot
- Size: 1,559 sqft
- Features: Undergrnd Utilities
Details
- Parcel number: 16915109
- Zoning: R-4
Construction
Type & style
- Home type: Townhouse
- Property subtype: Townhouse
Materials
- Brick
- Roof: Shingle
Condition
- Year built: 1969
Utilities & green energy
- Electric: AEP/Appalachian Powr
- Sewer: City
- Water: City
- Utilities for property: Cable Available, Cable Connections
Community & neighborhood
Security
- Security features: Smoke Detector(s)
Location
- Region: Lynchburg
- Subdivision: The Forest
HOA & financial
HOA
- Has HOA: Yes
- HOA fee: $250 monthly
- Amenities included: Parking, Pool
- Services included: Maintenance Structure, Maintenance Grounds, Neighborhood Lights, Road Maintenance, Roof, Sewer, Snow Removal, Trash, Water
Price history
| Date | Event | Price |
|---|---|---|
| 1/31/2025 | Sold | $174,000+1.2%$116/sqft |
Source: | ||
| 1/7/2025 | Pending sale | $172,000$114/sqft |
Source: | ||
| 1/2/2025 | Price change | $172,000-1.7%$114/sqft |
Source: | ||
| 11/18/2024 | Price change | $175,000-3.8%$116/sqft |
Source: | ||
| 11/11/2024 | Pending sale | $182,000$121/sqft |
Source: | ||
Public tax history
| Year | Property taxes | Tax assessment |
|---|---|---|
| 2025 | $1,712 +59.8% | $203,800 +69.3% |
| 2024 | $1,072 | $120,400 |
| 2023 | $1,072 +5% | $120,400 +31% |
Find assessor info on the county website
Neighborhood: 24503
Nearby schools
GreatSchools rating
- 2/10Linkhorne Elementary SchoolGrades: PK-5Distance: 0.8 mi
- 3/10Linkhorne Middle SchoolGrades: 6-8Distance: 0.9 mi
- 3/10E.C. Glass High SchoolGrades: 9-12Distance: 2.4 mi

Get pre-qualified for a loan
At Zillow Home Loans, we can pre-qualify you in as little as 5 minutes with no impact to your credit score.An equal housing lender. NMLS #10287.


