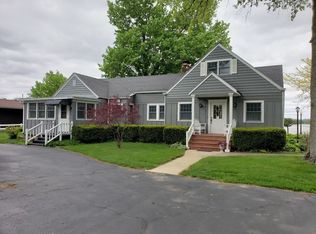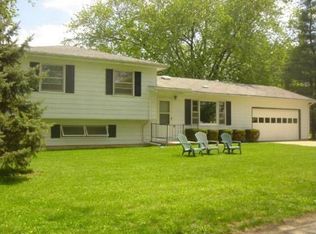Sold for $255,000 on 08/15/25
$255,000
3101 Island View Rd, Rock Falls, IL 61071
2beds
1,800sqft
Single Family Residence
Built in 1968
0.25 Acres Lot
$250,700 Zestimate®
$142/sqft
$2,019 Estimated rent
Home value
$250,700
$238,000 - $263,000
$2,019/mo
Zestimate® history
Loading...
Owner options
Explore your selling options
What's special
PREVIOUS BUYER FINANCING FELL THROUGH. This charming 2-bedroom, 3-bathroom ranch home offers breathtaking panoramic views of the Rock River, with a walkout lower level that opens right onto a spacious patio—perfect for enjoying the scenery. The home features an attached 2-car garage, convenient main floor laundry, and a lower level designed for versatility, complete with a second kitchen and cozy fireplace. A boathouse adds even more value, providing easy river access. With endless potential to make it your own, this riverfront retreat is a rare opportunity!
Zillow last checked: 8 hours ago
Listing updated: August 19, 2025 at 12:20pm
Listed by:
JD Gieson 815-732-9100,
Re/Max Of Rock Valley
Bought with:
NON-NWIAR Member
Northwest Illinois Alliance Of Realtors®
Source: NorthWest Illinois Alliance of REALTORS®,MLS#: 202501370
Facts & features
Interior
Bedrooms & bathrooms
- Bedrooms: 2
- Bathrooms: 3
- Full bathrooms: 3
- Main level bathrooms: 2
- Main level bedrooms: 2
Primary bedroom
- Level: Main
- Area: 195
- Dimensions: 15 x 13
Bedroom 2
- Level: Main
- Area: 180
- Dimensions: 15 x 12
Family room
- Level: Lower
- Area: 576
- Dimensions: 32 x 18
Kitchen
- Level: Main
- Area: 192
- Dimensions: 12 x 16
Living room
- Level: Main
- Area: 253
- Dimensions: 23 x 11
Heating
- Forced Air
Cooling
- Central Air
Appliances
- Included: Dishwasher, Dryer, Microwave, Refrigerator, Stove/Cooktop, Washer, Water Softener, Gas Water Heater
- Laundry: Main Level
Features
- Basement: Full,Sump Pump,Basement Entrance
- Number of fireplaces: 1
- Fireplace features: Gas
Interior area
- Total structure area: 1,800
- Total interior livable area: 1,800 sqft
- Finished area above ground: 1,200
- Finished area below ground: 600
Property
Parking
- Total spaces: 2
- Parking features: Attached
- Garage spaces: 2
Features
- Has view: Yes
- View description: River
- Has water view: Yes
- Water view: River
Lot
- Size: 0.25 Acres
Details
- Parcel number: 1125376003
Construction
Type & style
- Home type: SingleFamily
- Architectural style: Ranch
- Property subtype: Single Family Residence
Materials
- Wood
- Roof: Shingle
Condition
- Year built: 1968
Utilities & green energy
- Electric: Circuit Breakers
- Sewer: Septic Tank
- Water: Well
Community & neighborhood
Location
- Region: Rock Falls
- Subdivision: IL
HOA & financial
HOA
- Has HOA: Yes
- HOA fee: $100 annually
- Services included: Other
Other
Other facts
- Ownership: Fee Simple
Price history
| Date | Event | Price |
|---|---|---|
| 8/15/2025 | Sold | $255,000-1.9%$142/sqft |
Source: | ||
| 8/4/2025 | Pending sale | $259,900$144/sqft |
Source: | ||
| 7/29/2025 | Price change | $259,900-3.7%$144/sqft |
Source: | ||
| 7/23/2025 | Listed for sale | $269,900$150/sqft |
Source: | ||
| 4/25/2025 | Pending sale | $269,900$150/sqft |
Source: | ||
Public tax history
| Year | Property taxes | Tax assessment |
|---|---|---|
| 2025 | $7,344 +7% | $78,288 +8.4% |
| 2024 | $6,862 +24.5% | $72,202 +6.1% |
| 2023 | $5,510 +16% | $68,077 +5.7% |
Find assessor info on the county website
Neighborhood: 61071
Nearby schools
GreatSchools rating
- 5/10East Coloma - Nelson Elementary SchoolGrades: PK-8Distance: 0.9 mi
- 4/10Rock Falls Township High SchoolGrades: 9-12Distance: 3 mi
Schools provided by the listing agent
- Elementary: Other/Outside Area
- Middle: Other/Outside Area
- High: Other/Outside Area
- District: Other/Outside Area
Source: NorthWest Illinois Alliance of REALTORS®. This data may not be complete. We recommend contacting the local school district to confirm school assignments for this home.

Get pre-qualified for a loan
At Zillow Home Loans, we can pre-qualify you in as little as 5 minutes with no impact to your credit score.An equal housing lender. NMLS #10287.

