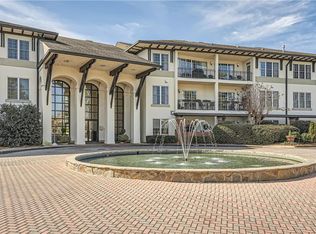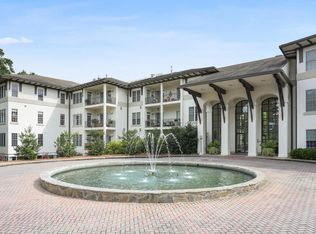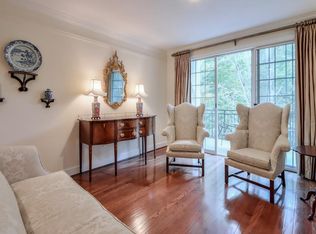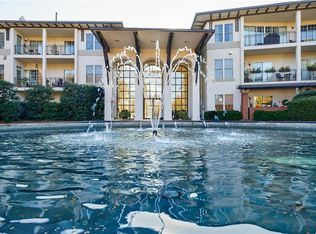Closed
$868,000
3101 Howell Mill Rd NW UNIT 301, Atlanta, GA 30327
3beds
3,286sqft
Condominium, Residential
Built in 1999
-- sqft lot
$864,100 Zestimate®
$264/sqft
$4,453 Estimated rent
Home value
$864,100
$795,000 - $942,000
$4,453/mo
Zestimate® history
Loading...
Owner options
Explore your selling options
What's special
The West Paces… a Buckhead boutique luxury condo, tucked away, quiet and peaceful yet close to all Buckhead has to offer. One-of-a kind, (3,386 sq ft) condo on the top floor with vaulted ceilings. The floor plan is the largest that was designed for the building, an entertainer’s delight. Hardwoods throughout except primary and guest bedrooms. Gracious entry with marble floors in the foyer and in the separate bar. The newly designed expansive hallway opens into an amazing living room with built in bookshelves and an opposite wall of windows. The living room is large enough to seat 10+ people around the fireplace and have another group at the game table. Two glass doors from the living room access the two balconies. The kitchen has room for a table and six chairs and an abundance of counter space, cabinets and pantry. The separate laundry room with custom cabinets is just off the kitchen. The bar has a perfusion of cabinets both above and below the granite countertop with an additional sink. The dining room is large enough to seat 12+ people and has sliding glass doors opening to a balcony. The newly carpeted primary bedroom is oversized with a sitting area, a wall of windows and sliding glass doors leading outside to a balcony with a gas grill. The renovated primary bathroom has double vanities, soaking tub, separate shower and his and her walk-in custom closets. The second bedroom, used as a den/office has a walk-in closet, a wall of bookshelves and second fireplace. The large third bedroom has a walk-in closet and sliding glass doors opening to a second balcony. These two bedrooms share a renovated full bathroom with double vanities and walk-in shower. This condo has three deeded parking spaces and a deeded huge climate-controlled storage room. The West Paces is a beautifully landscaped gated community with a concierge, newly decorated lobby, new roof, new elevators, fitness center, media room, pool, dog walking area and ample guest parking. Easy living at its best!
Zillow last checked: 8 hours ago
Listing updated: September 08, 2025 at 07:40am
Listing Provided by:
Lisa A Barnhart,
Dorsey Alston Realtors
Bought with:
Quillian Reeves, 147112
Home Register Atlanta
Source: FMLS GA,MLS#: 7555511
Facts & features
Interior
Bedrooms & bathrooms
- Bedrooms: 3
- Bathrooms: 3
- Full bathrooms: 2
- 1/2 bathrooms: 1
- Main level bathrooms: 2
- Main level bedrooms: 3
Primary bedroom
- Features: Master on Main, Oversized Master, Sitting Room
- Level: Master on Main, Oversized Master, Sitting Room
Bedroom
- Features: Master on Main, Oversized Master, Sitting Room
Primary bathroom
- Features: Double Vanity, Separate His/Hers, Separate Tub/Shower, Soaking Tub
Dining room
- Features: Seats 12+, Separate Dining Room
Kitchen
- Features: Breakfast Bar, Cabinets White, Eat-in Kitchen, Pantry, Stone Counters
Heating
- Central, Forced Air, Natural Gas, Zoned
Cooling
- Central Air, Electric, Zoned
Appliances
- Included: Dishwasher, Disposal, Double Oven, Dryer, Electric Oven, Gas Oven, Gas Range, Microwave, Range Hood, Refrigerator, Washer
- Laundry: In Kitchen, Laundry Room, Main Level
Features
- Bookcases, Cathedral Ceiling(s), Crown Molding, Entrance Foyer, High Ceilings 10 ft Main, High Speed Internet, His and Hers Closets, Tray Ceiling(s), Vaulted Ceiling(s), Walk-In Closet(s), Wet Bar
- Flooring: Carpet, Hardwood, Tile
- Windows: Plantation Shutters, Window Treatments
- Basement: None
- Number of fireplaces: 2
- Fireplace features: Electric, Factory Built, Gas Log, Living Room, Other Room
- Common walls with other units/homes: End Unit,No One Above
Interior area
- Total structure area: 3,286
- Total interior livable area: 3,286 sqft
Property
Parking
- Total spaces: 3
- Parking features: Assigned, Attached, Deeded, Garage, Storage
- Attached garage spaces: 3
Accessibility
- Accessibility features: Accessible Approach with Ramp, Accessible Bedroom, Accessible Entrance, Accessible Hallway(s), Accessible Kitchen, Grip-Accessible Features
Features
- Levels: One
- Stories: 1
- Patio & porch: None
- Exterior features: Balcony, Gas Grill, Storage, Other, No Dock
- Pool features: Fenced, Gunite, In Ground, Pool Cover
- Spa features: None
- Fencing: Chain Link,Wrought Iron
- Has view: Yes
- View description: Pool, Trees/Woods
- Waterfront features: None
- Body of water: None
Lot
- Size: 3,284 sqft
- Features: Landscaped, Private, Sloped, Sprinklers In Front, Sprinklers In Rear, Wooded
Details
- Additional structures: Gazebo, Pool House
- Parcel number: 17 018200051262
- Other equipment: None
- Horse amenities: None
Construction
Type & style
- Home type: Condo
- Architectural style: European
- Property subtype: Condominium, Residential
- Attached to another structure: Yes
Materials
- Block, Brick, Stucco
- Foundation: Block, Brick/Mortar
- Roof: Composition
Condition
- Resale
- New construction: No
- Year built: 1999
Utilities & green energy
- Electric: 110 Volts, 220 Volts in Laundry
- Sewer: Public Sewer
- Water: Public
- Utilities for property: Cable Available, Electricity Available, Natural Gas Available, Phone Available, Sewer Available, Water Available, Other
Green energy
- Energy efficient items: None
- Energy generation: None
Community & neighborhood
Security
- Security features: Carbon Monoxide Detector(s), Fire Alarm, Fire Sprinkler System, Secured Garage/Parking, Security Gate, Security Lights, Smoke Detector(s)
Community
- Community features: Catering Kitchen, Concierge, Fitness Center, Gated, Homeowners Assoc, Meeting Room, Near Public Transport, Near Schools, Near Shopping, Pool, Street Lights
Location
- Region: Atlanta
- Subdivision: The West Paces
HOA & financial
HOA
- Has HOA: Yes
- HOA fee: $1,491 monthly
- Services included: Door Person, Maintenance Grounds, Maintenance Structure, Pest Control, Receptionist, Reserve Fund, Security, Sewer, Swim, Termite, Trash, Water
- Association phone: 404-907-2112
Other
Other facts
- Ownership: Condominium
- Road surface type: Asphalt
Price history
| Date | Event | Price |
|---|---|---|
| 9/3/2025 | Sold | $868,000-3%$264/sqft |
Source: | ||
| 8/21/2025 | Pending sale | $895,000$272/sqft |
Source: | ||
| 8/6/2025 | Price change | $895,000-5.3%$272/sqft |
Source: | ||
| 5/11/2025 | Price change | $945,000-5%$288/sqft |
Source: | ||
| 4/7/2025 | Listed for sale | $995,000+36.1%$303/sqft |
Source: | ||
Public tax history
| Year | Property taxes | Tax assessment |
|---|---|---|
| 2024 | $10,821 +41.4% | $392,480 +15.6% |
| 2023 | $7,652 -14.8% | $339,520 +5.1% |
| 2022 | $8,985 +3.3% | $323,120 +3% |
Find assessor info on the county website
Neighborhood: 30327
Nearby schools
GreatSchools rating
- 8/10Brandon Elementary SchoolGrades: PK-5Distance: 0.9 mi
- 6/10Sutton Middle SchoolGrades: 6-8Distance: 1.2 mi
- 8/10North Atlanta High SchoolGrades: 9-12Distance: 2.1 mi
Schools provided by the listing agent
- Elementary: Morris Brandon
- Middle: Willis A. Sutton
- High: North Atlanta
Source: FMLS GA. This data may not be complete. We recommend contacting the local school district to confirm school assignments for this home.
Get a cash offer in 3 minutes
Find out how much your home could sell for in as little as 3 minutes with a no-obligation cash offer.
Estimated market value
$864,100
Get a cash offer in 3 minutes
Find out how much your home could sell for in as little as 3 minutes with a no-obligation cash offer.
Estimated market value
$864,100



