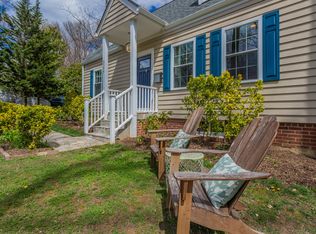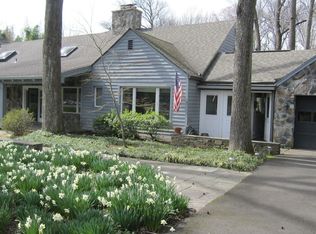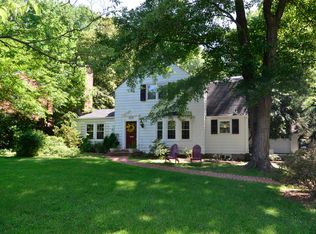Sold for $1,095,000
$1,095,000
3101 Holmes Run Rd, Falls Church, VA 22042
3beds
2,608sqft
Single Family Residence
Built in 1940
0.52 Acres Lot
$1,086,600 Zestimate®
$420/sqft
$3,893 Estimated rent
Home value
$1,086,600
$1.02M - $1.16M
$3,893/mo
Zestimate® history
Loading...
Owner options
Explore your selling options
What's special
This home raises the bar for what luxury living offers. It’s not bigger, flashier, or more expensive — it offers a lifestyle. It’s a rare suburban oasis that seamlessly blends tasteful elegance with indoor and outdoor living, magnificent landscaping, multiple patios, terraced gardens, privacy, and charm. From the gourmet kitchen to the 27-foot outdoor culinary station, this home exudes quality and creates an inspired and memorable setting for entertaining and relaxed family living. The 1½-year-old culinary station offers a preview of what’s inside: $20,000 in high-end appliances, including a $10,000 42-inch Hestan barbecue grill, a two-burner Hestan gas stove, a Hestan refrigerator, ice chest, storage, and more — all fueled by natural gas, as is the Wolf six-burner range in the gourmet kitchen. The kitchen features a pot-filler tap above the range, a built-in wine cooler, and a separate built-in beverage cooler for beer, soda, and more. Off the kitchen is an enchanting sunroom with central heat and air conditioning, and a gas stove for extra warmth and ambiance. Both primary bedrooms include ensuite baths. Continuously improved and lovingly maintained since it was purchased in 2011, this home should require little future maintenance. The photographs tell the story. Shopping centers, supermarkets, and restaurants are minutes away. Easy access to the Seven Corners Transit Center with direct Metro Busses to EFC Metro, Ballston Metro, Vienna Metro, Tysons Metro, and direct connections to the rest of the Metro system. MetroBus less than a mile.
Zillow last checked: 8 hours ago
Listing updated: January 08, 2026 at 05:00pm
Listed by:
Andy Novins 703-927-9393,
EXP Realty, LLC,
Listing Team: Novins & Street, Co-Listing Team: Novins & Street,Co-Listing Agent: Crystal Street 703-300-0446,
EXP Realty, LLC
Bought with:
Caleb Smith, 0225267383
Washington Fine Properties, LLC
Source: Bright MLS,MLS#: VAFX2236166
Facts & features
Interior
Bedrooms & bathrooms
- Bedrooms: 3
- Bathrooms: 3
- Full bathrooms: 3
- Main level bathrooms: 2
- Main level bedrooms: 2
Primary bedroom
- Features: Flooring - HardWood
- Level: Upper
- Dimensions: 13 X 20
Bedroom 2
- Features: Flooring - HardWood, Chair Rail, Crown Molding
- Level: Main
- Dimensions: 11 X 11
Bedroom 3
- Features: Flooring - HardWood, Crown Molding
- Level: Main
Primary bathroom
- Features: Bathroom - Walk-In Shower, Double Sink, Flooring - Ceramic Tile
- Level: Upper
Bathroom 2
- Features: Flooring - Ceramic Tile, Bathroom - Tub Shower
- Level: Main
Bathroom 3
- Features: Bathroom - Walk-In Shower, Flooring - Ceramic Tile, Recessed Lighting
- Level: Main
Dining room
- Features: Flooring - HardWood
- Level: Main
- Dimensions: 12 X 12
Kitchen
- Features: Breakfast Bar, Flooring - HardWood, Kitchen - Gas Cooking, Recessed Lighting
- Level: Main
- Dimensions: 20 X 10
Laundry
- Features: Flooring - Luxury Vinyl Plank, Recessed Lighting
- Level: Lower
Living room
- Features: Flooring - HardWood, Crown Molding, Recessed Lighting, Fireplace - Gas
- Level: Main
- Dimensions: 12 X 14
Recreation room
- Features: Flooring - Laminate Plank, Recessed Lighting, Fireplace - Wood Burning
- Level: Lower
Other
- Features: Flooring - Ceramic Tile, Recessed Lighting, Fireplace - Gas, Skylight(s)
- Level: Main
Heating
- Forced Air, Natural Gas
Cooling
- Central Air, Electric
Appliances
- Included: Dishwasher, Disposal, Dryer, Exhaust Fan, Ice Maker, Microwave, Refrigerator, Washer, Cooktop, Water Heater, Gas Water Heater
- Laundry: In Basement, Laundry Room
Features
- Kitchen - Gourmet, Dining Area, Primary Bath(s), Entry Level Bedroom, Upgraded Countertops, Open Floorplan, Bathroom - Walk-In Shower, Chair Railings, Eat-in Kitchen, Recessed Lighting, Walk-In Closet(s)
- Flooring: Hardwood, Wood
- Windows: Replacement, Vinyl Clad, Skylight(s), Window Treatments
- Basement: Full
- Number of fireplaces: 2
- Fireplace features: Mantel(s), Screen
Interior area
- Total structure area: 3,164
- Total interior livable area: 2,608 sqft
- Finished area above ground: 1,924
- Finished area below ground: 684
Property
Parking
- Total spaces: 6
- Parking features: Garage Door Opener, Asphalt, Attached, Driveway
- Attached garage spaces: 1
- Uncovered spaces: 5
Accessibility
- Accessibility features: None
Features
- Levels: Three
- Stories: 3
- Patio & porch: Brick, Patio, Porch, Deck, Terrace
- Exterior features: Barbecue, Awning(s), Extensive Hardscape, Lighting, Balcony
- Pool features: None
- Fencing: Back Yard
- Has view: Yes
- View description: Trees/Woods
Lot
- Size: 0.52 Acres
Details
- Additional structures: Above Grade, Below Grade
- Parcel number: 0504 21 0046
- Zoning: 110
- Special conditions: Standard
Construction
Type & style
- Home type: SingleFamily
- Architectural style: Cape Cod
- Property subtype: Single Family Residence
Materials
- Brick
- Foundation: Block
Condition
- Excellent
- New construction: No
- Year built: 1940
Utilities & green energy
- Sewer: Public Sewer
- Water: Public
Community & neighborhood
Location
- Region: Falls Church
- Subdivision: Sleepy Hollow
Other
Other facts
- Listing agreement: Exclusive Right To Sell
- Listing terms: Cash,Conventional,FHA,VA Loan
- Ownership: Fee Simple
Price history
| Date | Event | Price |
|---|---|---|
| 6/3/2025 | Sold | $1,095,000-0.5%$420/sqft |
Source: | ||
| 5/6/2025 | Pending sale | $1,100,000$422/sqft |
Source: | ||
| 5/3/2025 | Price change | $1,100,000-8.3%$422/sqft |
Source: | ||
| 4/24/2025 | Listed for sale | $1,199,000+126.2%$460/sqft |
Source: | ||
| 5/31/2011 | Sold | $530,000-6.9%$203/sqft |
Source: Public Record Report a problem | ||
Public tax history
| Year | Property taxes | Tax assessment |
|---|---|---|
| 2025 | $11,748 +8.3% | $947,920 +8.4% |
| 2024 | $10,850 +7.9% | $874,300 +4.3% |
| 2023 | $10,052 +11% | $838,380 +12.9% |
Find assessor info on the county website
Neighborhood: 22042
Nearby schools
GreatSchools rating
- 3/10Beech Tree Elementary SchoolGrades: PK-5Distance: 1.1 mi
- 3/10Glasgow Middle SchoolGrades: 6-8Distance: 2.5 mi
- 2/10Justice High SchoolGrades: 9-12Distance: 1.3 mi
Schools provided by the listing agent
- District: Fairfax County Public Schools
Source: Bright MLS. This data may not be complete. We recommend contacting the local school district to confirm school assignments for this home.
Get a cash offer in 3 minutes
Find out how much your home could sell for in as little as 3 minutes with a no-obligation cash offer.
Estimated market value
$1,086,600


