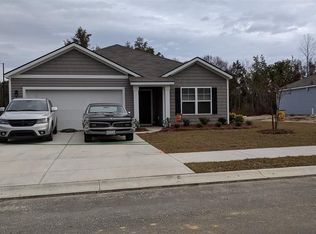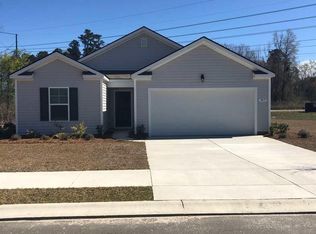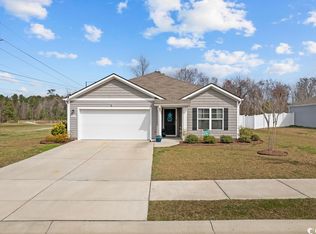Sold for $295,000
$295,000
3101 Holly Loop, Conway, SC 29527
3beds
1,343sqft
Single Family Residence
Built in 2018
0.28 Acres Lot
$281,800 Zestimate®
$220/sqft
$1,849 Estimated rent
Home value
$281,800
$268,000 - $296,000
$1,849/mo
Zestimate® history
Loading...
Owner options
Explore your selling options
What's special
Welcome home to Oak Glenn. This Macon model home sits on over a quarter of an acre with a fenced in back yard boasting 3 bedrooms and 2 full bathrooms, attached 2 car garage, open concept living with granite countertops, recessed lighting, stainless-steel appliances, luxury vinyl wood plank flooring throughout the open living space and wet rooms. Having a screened in back patio takes entertaining and relaxing to the next level. The master bedroom is equipped with a walk-in closet and a spacious full bathroom. This home provides smartphone technology that controls the garage door and also unlocks and locks the front door even when you're not home. Located near shopping, restaurants, The River Walk and all that Historic Downtown Conway has to offer but far enough away for a quiet and peaceful living. Schedule your showing today to see what home feels like.
Zillow last checked: 8 hours ago
Listing updated: June 15, 2023 at 09:51am
Listed by:
Jodi Jordon 843-421-7958,
Exit Coastal Real Estate Pros
Bought with:
The Morales Group
RE/MAX Southern Shores
Source: CCAR,MLS#: 2307781
Facts & features
Interior
Bedrooms & bathrooms
- Bedrooms: 3
- Bathrooms: 2
- Full bathrooms: 2
Primary bedroom
- Features: Ceiling Fan(s), Main Level Master, Walk-In Closet(s)
Primary bathroom
- Features: Separate Shower
Dining room
- Features: Kitchen/Dining Combo, Living/Dining Room
Kitchen
- Features: Breakfast Bar, Pantry, Stainless Steel Appliances, Solid Surface Counters
Living room
- Features: Ceiling Fan(s)
Other
- Features: Bedroom on Main Level, Entrance Foyer
Heating
- Central, Electric
Cooling
- Central Air
Appliances
- Included: Dishwasher, Disposal, Microwave, Range, Refrigerator, Dryer, Washer
- Laundry: Washer Hookup
Features
- Split Bedrooms, Window Treatments, Breakfast Bar, Bedroom on Main Level, Entrance Foyer, Stainless Steel Appliances, Solid Surface Counters
- Flooring: Luxury Vinyl, Luxury VinylPlank
- Doors: Insulated Doors
Interior area
- Total structure area: 1,866
- Total interior livable area: 1,343 sqft
Property
Parking
- Total spaces: 4
- Parking features: Attached, Garage, Two Car Garage, Garage Door Opener
- Attached garage spaces: 2
Features
- Levels: One
- Stories: 1
- Patio & porch: Patio, Porch, Screened
- Exterior features: Fence, Patio
Lot
- Size: 0.28 Acres
- Features: Rectangular, Rectangular Lot
Details
- Additional parcels included: ,
- Parcel number: 36905020011
- Zoning: RES
- Special conditions: None
Construction
Type & style
- Home type: SingleFamily
- Architectural style: Patio Home
- Property subtype: Single Family Residence
Materials
- Vinyl Siding
- Foundation: Slab
Condition
- Resale
- Year built: 2018
Utilities & green energy
- Water: Public
- Utilities for property: Cable Available, Electricity Available, Phone Available, Sewer Available, Underground Utilities, Water Available
Green energy
- Energy efficient items: Doors, Windows
Community & neighborhood
Security
- Security features: Security System, Smoke Detector(s)
Community
- Community features: Long Term Rental Allowed
Location
- Region: Conway
- Subdivision: Oak Glenn
HOA & financial
HOA
- Has HOA: Yes
- HOA fee: $33 monthly
- Amenities included: Pet Restrictions
- Services included: Association Management, Common Areas, Legal/Accounting
Other
Other facts
- Listing terms: Cash,Conventional,FHA,VA Loan
Price history
| Date | Event | Price |
|---|---|---|
| 6/13/2023 | Sold | $295,000+1.8%$220/sqft |
Source: | ||
| 5/10/2023 | Contingent | $289,900$216/sqft |
Source: | ||
| 5/10/2023 | Pending sale | $289,900$216/sqft |
Source: | ||
| 5/4/2023 | Price change | $289,900-1.7%$216/sqft |
Source: | ||
| 4/24/2023 | Listed for sale | $294,900+84.3%$220/sqft |
Source: | ||
Public tax history
Tax history is unavailable.
Find assessor info on the county website
Neighborhood: 29527
Nearby schools
GreatSchools rating
- 7/10Pee Dee Elementary SchoolGrades: PK-5Distance: 3.2 mi
- 4/10Whittemore Park Middle SchoolGrades: 6-8Distance: 1 mi
- 5/10Conway High SchoolGrades: 9-12Distance: 1.7 mi
Schools provided by the listing agent
- Elementary: Pee Dee Elementary School
- Middle: Whittemore Park Middle School
- High: Conway High School
Source: CCAR. This data may not be complete. We recommend contacting the local school district to confirm school assignments for this home.

Get pre-qualified for a loan
At Zillow Home Loans, we can pre-qualify you in as little as 5 minutes with no impact to your credit score.An equal housing lender. NMLS #10287.


