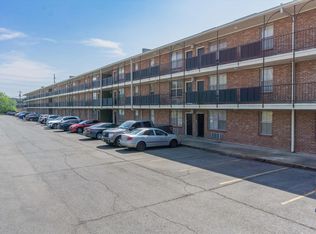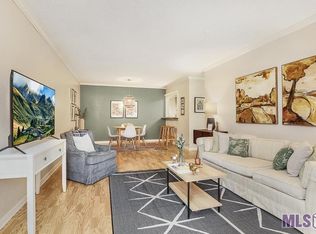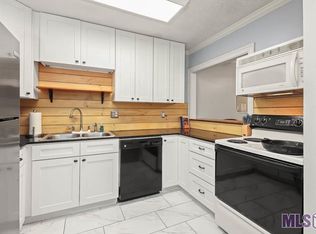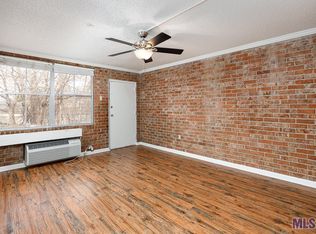Sold on 08/11/25
Price Unknown
3101 Highland Rd APT 208, Baton Rouge, LA 70802
2beds
944sqft
Single Family Residence, Condominium, Residential
Built in 1991
-- sqft lot
$75,800 Zestimate®
$--/sqft
$1,046 Estimated rent
Maximize your home sale
Get more eyes on your listing so you can sell faster and for more.
Home value
$75,800
$71,000 - $81,000
$1,046/mo
Zestimate® history
Loading...
Owner options
Explore your selling options
What's special
Conveniently located just seconds from LSU, this affordable and well-maintained 2-bedroom, 1-bathroom condo offers a safe and clean living environment in a gated community. The prime location provides easy access to campus, as well as nearby dining, shopping, and entertainment. The unit features two designated parking spaces, a private balcony, wood-look flooring, central air and heat, and an updated bathroom with a tile shower. With six closets throughout, there is ample storage space. The in-unit washer and dryer add to the convenience of daily living. The kitchen is well-equipped with a range oven, microwave, refrigerator, breakfast bar, dishwasher, disposal, and solid surface countertops. Currently tenant-occupied through July, this property presents a great opportunity for investors or future homeowners looking for a move-in-ready condo in an unbeatable location. Schedule your private tour today.
Zillow last checked: 8 hours ago
Listing updated: August 11, 2025 at 12:55pm
Listed by:
Jennifer Hebert,
Pennant Real Estate
Bought with:
RE/MAX Professional
Source: ROAM MLS,MLS#: 2025004515
Facts & features
Interior
Bedrooms & bathrooms
- Bedrooms: 2
- Bathrooms: 1
- Full bathrooms: 1
Primary bedroom
- Features: Ceiling Fan(s)
- Level: Main
- Area: 162.54
- Width: 12.6
Bedroom 1
- Level: Main
- Area: 114.24
- Width: 9.6
Primary bathroom
- Features: Shower Combo
Dining room
- Level: Main
- Area: 105.02
Kitchen
- Features: Counters Solid Surface, Pantry
- Level: Main
- Area: 64.6
Living room
- Level: Main
- Area: 189.21
Heating
- Central, Other
Cooling
- Central Air, Other, Ceiling Fan(s)
Appliances
- Included: Elec Stove Con, Dryer, Washer, Dishwasher, Disposal, Microwave, Range/Oven, Refrigerator
- Laundry: Electric Dryer Hookup, Washer Hookup, Inside, Washer/Dryer Hookups
Features
- Breakfast Bar, Crown Molding
- Flooring: Ceramic Tile, Wood
Interior area
- Total structure area: 944
- Total interior livable area: 944 sqft
Property
Parking
- Total spaces: 2
- Parking features: 2 Cars Park, Assigned
Features
- Stories: 1
- Exterior features: Balcony
- Has private pool: Yes
- Pool features: In Ground
- Fencing: Wood
Lot
- Features: Landscaped
Details
- Parcel number: 01801880
- Special conditions: Standard
Construction
Type & style
- Home type: Condo
- Architectural style: Other
- Property subtype: Single Family Residence, Condominium, Residential
- Attached to another structure: Yes
Materials
- Brick Siding, Other
- Foundation: Slab
Condition
- Cosmetic Changes
- New construction: No
- Year built: 1991
Utilities & green energy
- Gas: None
- Sewer: Public Sewer
- Water: Public
Community & neighborhood
Security
- Security features: Gated Community
Community
- Community features: Pool
Location
- Region: Baton Rouge
- Subdivision: Highlander Condominiums
HOA & financial
HOA
- Has HOA: Yes
- HOA fee: $2,556 annually
- Services included: Maintenance Grounds, Insurance, Pool HOA, Trash, Water
Other
Other facts
- Listing terms: Cash,Conventional
Price history
| Date | Event | Price |
|---|---|---|
| 8/11/2025 | Sold | -- |
Source: | ||
| 7/12/2025 | Pending sale | $80,000$85/sqft |
Source: | ||
| 6/19/2025 | Listed for sale | $80,000$85/sqft |
Source: | ||
| 6/14/2025 | Pending sale | $80,000$85/sqft |
Source: | ||
| 4/2/2025 | Price change | $80,000-5.9%$85/sqft |
Source: | ||
Public tax history
| Year | Property taxes | Tax assessment |
|---|---|---|
| 2024 | $1,005 -1.7% | $8,580 |
| 2023 | $1,022 -0.2% | $8,580 |
| 2022 | $1,024 +2.3% | $8,580 |
Find assessor info on the county website
Neighborhood: Old South Baton Rouge
Nearby schools
GreatSchools rating
- 6/10Glasgow Middle SchoolGrades: 6-8Distance: 2.2 mi
- 2/10Mckinley Senior High SchoolGrades: 9-12Distance: 0.3 mi
Schools provided by the listing agent
- District: East Baton Rouge
Source: ROAM MLS. This data may not be complete. We recommend contacting the local school district to confirm school assignments for this home.
Sell for more on Zillow
Get a free Zillow Showcase℠ listing and you could sell for .
$75,800
2% more+ $1,516
With Zillow Showcase(estimated)
$77,316


