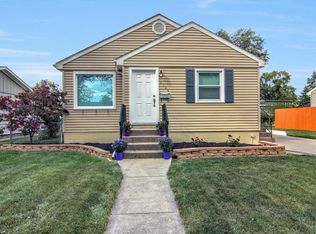Closed
$246,000
3101 Grand Blvd, Highland, IN 46322
3beds
1,125sqft
Single Family Residence
Built in 1959
7,200.47 Square Feet Lot
$246,800 Zestimate®
$219/sqft
$1,956 Estimated rent
Home value
$246,800
$225,000 - $271,000
$1,956/mo
Zestimate® history
Loading...
Owner options
Explore your selling options
What's special
Welcome to this updated, move in ready home located in a great location convenient to all Highland has to offer! Open concept kitchen/living room is perfect for entertaining. Recently updated kitchen features stainless steel appliance suite, granite countertops, huge island and plenty of cabinet storage space. Down the hall you will find 3 bedrooms and 2 full bathrooms. Primary bedroom is a great size with a private full bath. Convenient laundry room is located off the kitchen along with the door to your private backyard oasis. Fully fenced in yard, pool, shed and recently constructed 2 car garage. Garage also features an additional 10x20 backroom perfect for a man cave/she shed, art studio or just additional storage. Schedule your showing today!
Zillow last checked: 8 hours ago
Listing updated: March 30, 2025 at 01:22am
Listing courtesy of:
Ryan Larson 773-316-1781,
Baird & Warner
Bought with:
Inactive Inactive
Baird & Warner Fox Valley - Geneva
Source: MRED as distributed by MLS GRID,MLS#: 12278721
Facts & features
Interior
Bedrooms & bathrooms
- Bedrooms: 3
- Bathrooms: 2
- Full bathrooms: 2
Primary bedroom
- Features: Flooring (Carpet), Bathroom (Full)
- Level: Main
- Area: 204 Square Feet
- Dimensions: 12X17
Bedroom 2
- Features: Flooring (Carpet)
- Level: Main
- Area: 108 Square Feet
- Dimensions: 12X9
Bedroom 3
- Features: Flooring (Vinyl)
- Level: Main
- Area: 99 Square Feet
- Dimensions: 11X9
Kitchen
- Features: Kitchen (Eating Area-Breakfast Bar, Island, SolidSurfaceCounter, Updated Kitchen), Flooring (Wood Laminate)
- Level: Main
- Area: 144 Square Feet
- Dimensions: 12X12
Laundry
- Features: Flooring (Wood Laminate)
- Level: Main
- Area: 45 Square Feet
- Dimensions: 5X9
Living room
- Features: Flooring (Wood Laminate)
- Level: Main
- Area: 252 Square Feet
- Dimensions: 12X21
Heating
- Natural Gas
Cooling
- Central Air
Appliances
- Included: Range, Microwave, Dishwasher, Refrigerator, Washer, Dryer
- Laundry: Main Level, Gas Dryer Hookup, In Unit
Features
- 1st Floor Bedroom, 1st Floor Full Bath
- Flooring: Laminate
- Basement: None
Interior area
- Total structure area: 1,125
- Total interior livable area: 1,125 sqft
Property
Parking
- Total spaces: 2
- Parking features: Garage Door Opener, On Site, Garage Owned, Detached, Garage
- Garage spaces: 2
- Has uncovered spaces: Yes
Accessibility
- Accessibility features: No Disability Access
Features
- Stories: 1
Lot
- Size: 7,200 sqft
- Dimensions: 60X120
Details
- Parcel number: 450721230043000026
- Special conditions: None
Construction
Type & style
- Home type: SingleFamily
- Property subtype: Single Family Residence
Materials
- Aluminum Siding, Stone
Condition
- New construction: No
- Year built: 1959
Utilities & green energy
- Sewer: Public Sewer
- Water: Public
Community & neighborhood
Location
- Region: Highland
Other
Other facts
- Listing terms: Conventional
- Ownership: Fee Simple
Price history
| Date | Event | Price |
|---|---|---|
| 3/28/2025 | Sold | $246,000+2.5%$219/sqft |
Source: | ||
| 2/23/2025 | Pending sale | $239,900$213/sqft |
Source: | ||
| 2/23/2025 | Contingent | $239,900$213/sqft |
Source: | ||
| 2/15/2025 | Price change | $239,900-4%$213/sqft |
Source: | ||
| 1/29/2025 | Listed for sale | $249,900+50.5%$222/sqft |
Source: | ||
Public tax history
| Year | Property taxes | Tax assessment |
|---|---|---|
| 2024 | $2,134 -49.8% | $219,200 +4.2% |
| 2023 | $4,252 +13.1% | $210,400 -1% |
| 2022 | $3,758 +19.9% | $212,500 +13.3% |
Find assessor info on the county website
Neighborhood: 46322
Nearby schools
GreatSchools rating
- 6/10Judith Morton Johnston ElementaryGrades: PK-5Distance: 0.2 mi
- 5/10Highland Middle SchoolGrades: 6-8Distance: 1.3 mi
- 8/10Highland High SchoolGrades: 9-12Distance: 1.1 mi
Schools provided by the listing agent
- Elementary: Johnston Elementary
- Middle: Highland Middle School
- High: Highland High School
Source: MRED as distributed by MLS GRID. This data may not be complete. We recommend contacting the local school district to confirm school assignments for this home.

Get pre-qualified for a loan
At Zillow Home Loans, we can pre-qualify you in as little as 5 minutes with no impact to your credit score.An equal housing lender. NMLS #10287.
Sell for more on Zillow
Get a free Zillow Showcase℠ listing and you could sell for .
$246,800
2% more+ $4,936
With Zillow Showcase(estimated)
$251,736
