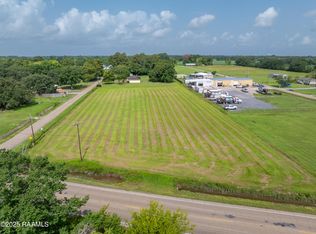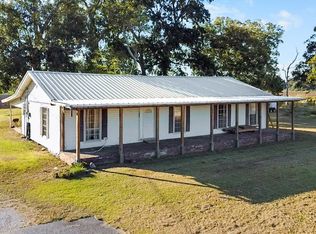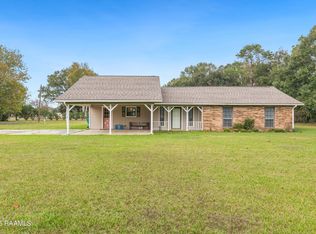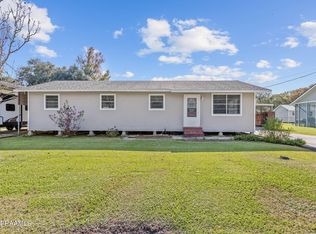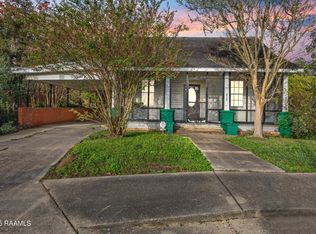Set on a beautiful 1-acre lot with mature trees, this well-loved home offers 3 bedrooms, 1 full bath, and 2 half baths. The interior is filled with natural light from three skylights and a solarium, creating an inviting atmosphere throughout. The home provides a solid foundation for updates and personal touches to make it your own. Located just minutes from town, the property offers a blend of space and convenience--perfect for those looking for a peaceful setting with easy access to local amenities. Come see the potential and value this property has to offer!
For sale
$141,900
3101 Donna Rd, Abbeville, LA 70510
3beds
2,625sqft
Est.:
Single Family Residence
Built in 1982
1 Acres Lot
$-- Zestimate®
$54/sqft
$-- HOA
What's special
Mature trees
- 68 days |
- 220 |
- 25 |
Zillow last checked: 8 hours ago
Listing updated: October 31, 2025 at 09:48am
Listed by:
Keisha L LeBlanc,
NextHome Cutting Edge Realty 337-484-1184,
Jarrid Boudreaux,
NextHome Cutting Edge Realty
Source: RAA,MLS#: 2500005069
Tour with a local agent
Facts & features
Interior
Bedrooms & bathrooms
- Bedrooms: 3
- Bathrooms: 3
- Full bathrooms: 1
- 1/2 bathrooms: 2
Rooms
- Room types: Bedroom 2, Bedroom 3, Kitchen, Living Room, Other Room, Workshop
Heating
- Central
Cooling
- Central Air
Appliances
- Included: Dishwasher, Dryer, Microwave, Refrigerator, Washer, Electric Stove Con
- Laundry: Electric Dryer Hookup, Washer Hookup
Features
- Beamed Ceilings, Bookcases, Built-in Features, Crown Molding, Kitchen Island, Walk-in Pantry, Formica Counters
- Flooring: Carpet, Vinyl Tile
- Doors: Storm Door(s)
- Windows: Window Treatments, Double Pane Windows, Skylight(s)
- Number of fireplaces: 1
- Fireplace features: 1 Fireplace
Interior area
- Total interior livable area: 2,625 sqft
Property
Parking
- Total spaces: 2
- Parking features: Attached, Garage, Garage Faces Front
- Garage spaces: 2
- Details: Garage SqFt(400.00)
Accessibility
- Accessibility features: Handicap Acc
Features
- Stories: 1
- Patio & porch: Covered
- Exterior features: Lighting
- Fencing: Partial
Lot
- Size: 1 Acres
- Dimensions: 208 x 208
- Features: 1 to 2.99 Acres, Level, No Outlet Street
Details
- Parcel number: R3128000
Construction
Type & style
- Home type: SingleFamily
- Architectural style: Mid Century Modern
- Property subtype: Single Family Residence
Materials
- Wood Siding, Frame
- Foundation: Slab
- Roof: Composition
Condition
- Resale
- Year built: 1982
Utilities & green energy
- Electric: Elec: City
Community & HOA
Community
- Subdivision: None
Location
- Region: Abbeville
Financial & listing details
- Price per square foot: $54/sqft
- Tax assessed value: $73,370
- Annual tax amount: $609
- Date on market: 10/30/2025
- Electric utility on property: Yes
Estimated market value
Not available
Estimated sales range
Not available
$2,188/mo
Price history
Price history
| Date | Event | Price |
|---|---|---|
| 10/30/2025 | Listed for sale | $141,900-2.8%$54/sqft |
Source: | ||
| 10/1/2025 | Listing removed | $146,000$56/sqft |
Source: | ||
| 6/11/2025 | Price change | $146,000-2.6%$56/sqft |
Source: | ||
| 3/23/2025 | Listed for sale | $149,900-1.3%$57/sqft |
Source: | ||
| 3/15/2025 | Listing removed | $151,900$58/sqft |
Source: | ||
Public tax history
Public tax history
| Year | Property taxes | Tax assessment |
|---|---|---|
| 2024 | $609 +7.7% | $7,337 +10% |
| 2023 | $565 +0.1% | $6,670 |
| 2022 | $565 | $6,670 |
Find assessor info on the county website
BuyAbility℠ payment
Est. payment
$640/mo
Principal & interest
$550
Home insurance
$50
Property taxes
$40
Climate risks
Neighborhood: 70510
Nearby schools
GreatSchools rating
- 5/10James A. Herod Elementary SchoolGrades: 3-5Distance: 1.4 mi
- 5/10J.H. Williams Middle SchoolGrades: 6-8Distance: 2.1 mi
- 2/10Abbeville High SchoolGrades: 9-12Distance: 1.8 mi
- Loading
- Loading
