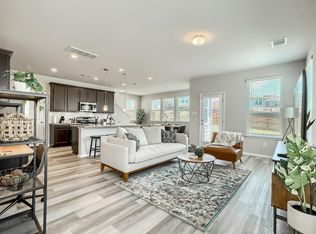A beautifully maintained 3-bedroom, 2.5-bathroom condo in the desirable Brodie Heights community offers an open concept interior with high ceilings and abundant natural light. Hardwood flooring throughout the main living areas enhances the modern, elegant feel of the space. The spacious living room features a soaring ceiling and built-in entertainment center, ideal for relaxation and entertaining. The chef's kitchen is equipped with a breakfast bar, ample storage, granite countertops, and premium stainless-steel appliances, complemented by an elegant dining area perfect for family meals. The main-floor primary bedroom includes a modern ceiling fan, a large walk-in closet, and a spa-like en-suite bathroom with a dual vanity and oversized frameless walk-in shower. Upstairs, two generously sized guest bedrooms feature tray ceilings and walk-in closets, providing ample space for family or guests. Enjoy the fenced backyard with a covered patio, perfect for outdoor living and entertaining. Situated in Brodie Heights, the condo offers easy access to major highways, shopping, dining, and entertainment, making it a prime South Austin location that blends comfort, style, and convenience. Schedule a showing today!
Condo for rent
$2,500/mo
3101 Davis Ln APT 7903, Austin, TX 78748
3beds
1,687sqft
Price is base rent and doesn't include required fees.
Condo
Available now
-- Pets
Central air, ceiling fan
Electric dryer hookup laundry
2 Attached garage spaces parking
Central
What's special
Modern ceiling fanHigh ceilingsHardwood flooringBuilt-in entertainment centerAbundant natural lightGranite countertopsCovered patio
- 8 days
- on Zillow |
- -- |
- -- |
Travel times
Facts & features
Interior
Bedrooms & bathrooms
- Bedrooms: 3
- Bathrooms: 3
- Full bathrooms: 2
- 1/2 bathrooms: 1
Heating
- Central
Cooling
- Central Air, Ceiling Fan
Appliances
- Included: Dishwasher, Disposal, Microwave, Range, Refrigerator, WD Hookup
- Laundry: Electric Dryer Hookup, Hookups, Laundry Room, Washer Hookup
Features
- Breakfast Bar, Built-in Features, Ceiling Fan(s), Chandelier, Double Vanity, Eat-in Kitchen, Electric Dryer Hookup, Entrance Foyer, Granite Counters, High Ceilings, Interior Steps, Multi-level Floor Plan, Open Floorplan, Primary Bedroom on Main, Recessed Lighting, Tray Ceiling(s), Vaulted Ceiling(s), WD Hookup, Walk In Closet, Walk-In Closet(s), Washer Hookup
- Flooring: Carpet, Tile, Wood
Interior area
- Total interior livable area: 1,687 sqft
Property
Parking
- Total spaces: 2
- Parking features: Attached, Garage, Covered
- Has attached garage: Yes
- Details: Contact manager
Features
- Stories: 2
- Exterior features: Contact manager
- Has view: Yes
- View description: Contact manager
Details
- Parcel number: 810527
Construction
Type & style
- Home type: Condo
- Property subtype: Condo
Materials
- Roof: Composition,Shake Shingle
Condition
- Year built: 2011
Community & HOA
Location
- Region: Austin
Financial & listing details
- Lease term: 12 Months
Price history
| Date | Event | Price |
|---|---|---|
| 4/24/2025 | Listed for rent | $2,500-3.7%$1/sqft |
Source: Unlock MLS #5732748 | ||
| 4/15/2025 | Listing removed | $349,990$207/sqft |
Source: | ||
| 4/4/2025 | Listed for sale | $349,990$207/sqft |
Source: | ||
| 3/28/2025 | Contingent | $349,990$207/sqft |
Source: | ||
| 3/28/2025 | Listed for sale | $349,990+21.1%$207/sqft |
Source: | ||
Neighborhood: 78748
There are 2 available units in this apartment building
![[object Object]](https://photos.zillowstatic.com/fp/d36e468f7d284141014f8fa89e00acd9-p_i.jpg)
