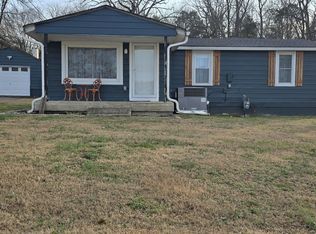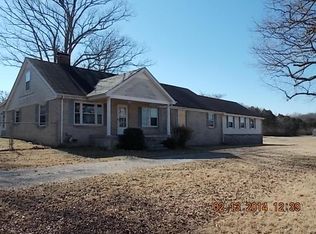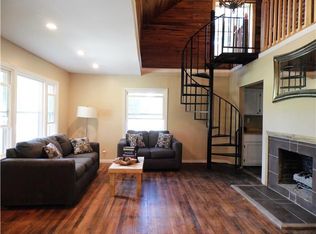Welcome to this charming 3-bedroom, 2-bathroom home located in the heart of Mount Juliet, TN. This property boasts a spacious 0.6-acre fenced-in yard, perfect for outdoor activities and gardening. The location is unbeatable, with Mt. Juliet High School just 1.1 miles away and West Elementary a mere 0.7 miles. For nature lovers, the Cedar Creek Greenway Trailhead is only 1.5 miles away, offering a great spot for hiking, biking, and exploring. This home combines the best of suburban living with the convenience of nearby schools and recreational activities. Don't miss out on this gem in Mount Juliet! NEW PHOTOS COMING SOON UNIT DOES NOT COME FURNISHED - Rent due at lease signing prior to moving in - Deposit due upon approval of application - $250 Refundable pet deposit due upon approval of application - $25 monthly pet rent per pet - Tenant provides own utilities - Tenant provides lawn care - $60 NON-REFUNDABLE application fee per adult 18 or older REQUIREMENTS: - No Past Felonies, Evictions or Current Bankruptcy - Income Requirement: 3X Monthly Rent - Background & Credit Check Required - Rental Verification Required
This property is off market, which means it's not currently listed for sale or rent on Zillow. This may be different from what's available on other websites or public sources.


