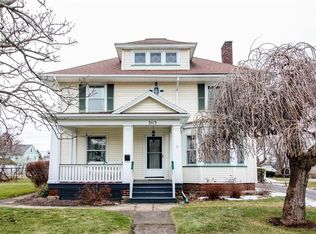Closed
$202,500
3101 Culver Rd, Rochester, NY 14622
3beds
1,638sqft
Single Family Residence
Built in 1950
0.27 Acres Lot
$255,600 Zestimate®
$124/sqft
$2,259 Estimated rent
Home value
$255,600
$238,000 - $276,000
$2,259/mo
Zestimate® history
Loading...
Owner options
Explore your selling options
What's special
Well maintained home close to Shops, Lake, and Parks! Discover the charm of this lovely home, featuring 3 spacious bedrooms and 2 ½ baths. Walk on beautiful hardwood floors throughout, some covered and protected by removable carpets. The large eat-in kitchen is complemented by an additional formal dining room, creating more entertaining space. Enjoy the warmth of the big, bright living room, complete with a cozy gas fireplace. Unwind in the back sunroom/enclosed porch surrounded by beautiful wood, extending even to the ceiling. A separate stairwell entrance from the garage leads to a basement with abundant space for various activities and storage. The basement also hosts a convenient hair salon setup. Step into the large flat backyard, fully fenced for privacy, featuring a large patio—ideal for entertaining. Quality updated windows throughout. This property is not just a home; it's a perfect for comfort and style. Additional 168 sqft was added to tax recorded total of 1470 since sunroom/enclosed porch in back is heated. Delayed Negotiations Wed. 12/20/23 at 11:00am.
Zillow last checked: 8 hours ago
Listing updated: February 02, 2024 at 05:06pm
Listed by:
Michael J. Fox 585-218-6825,
RE/MAX Realty Group,
Heidi B Scheer,
RE/MAX Realty Group
Bought with:
Lisa S. Bolzner, 40BO0780113
Howard Hanna
Source: NYSAMLSs,MLS#: R1513608 Originating MLS: Rochester
Originating MLS: Rochester
Facts & features
Interior
Bedrooms & bathrooms
- Bedrooms: 3
- Bathrooms: 3
- Full bathrooms: 2
- 1/2 bathrooms: 1
- Main level bathrooms: 1
Heating
- Gas, Forced Air
Cooling
- Central Air
Appliances
- Included: Dryer, Dishwasher, Electric Oven, Electric Range, Gas Water Heater, Refrigerator, Washer
- Laundry: In Basement
Features
- Ceiling Fan(s), Separate/Formal Dining Room, Eat-in Kitchen, Separate/Formal Living Room, Pantry, Natural Woodwork, Window Treatments, Programmable Thermostat
- Flooring: Carpet, Ceramic Tile, Hardwood, Laminate, Varies
- Windows: Drapes, Thermal Windows
- Basement: Full,Partially Finished
- Number of fireplaces: 1
Interior area
- Total structure area: 1,638
- Total interior livable area: 1,638 sqft
Property
Parking
- Total spaces: 1.5
- Parking features: Attached, Garage, Driveway, Garage Door Opener, Other
- Attached garage spaces: 1.5
Features
- Levels: Two
- Stories: 2
- Patio & porch: Patio
- Exterior features: Blacktop Driveway, Fully Fenced, Patio
- Fencing: Full
Lot
- Size: 0.27 Acres
- Dimensions: 75 x 157
- Features: Near Public Transit, Rectangular, Rectangular Lot
Details
- Parcel number: 2634000771800002033000
- Special conditions: Standard
Construction
Type & style
- Home type: SingleFamily
- Architectural style: Colonial,Two Story
- Property subtype: Single Family Residence
Materials
- Vinyl Siding
- Foundation: Block
- Roof: Asphalt
Condition
- Resale
- Year built: 1950
Utilities & green energy
- Electric: Circuit Breakers
- Sewer: Connected
- Water: Connected, Public
- Utilities for property: Sewer Connected, Water Connected
Community & neighborhood
Location
- Region: Rochester
- Subdivision: Woodman Road Gardens
Other
Other facts
- Listing terms: Cash,Conventional,FHA,VA Loan
Price history
| Date | Event | Price |
|---|---|---|
| 2/2/2024 | Sold | $202,500+1.3%$124/sqft |
Source: | ||
| 12/26/2023 | Pending sale | $199,900$122/sqft |
Source: | ||
| 12/20/2023 | Contingent | $199,900$122/sqft |
Source: | ||
| 12/15/2023 | Listed for sale | $199,900$122/sqft |
Source: | ||
Public tax history
| Year | Property taxes | Tax assessment |
|---|---|---|
| 2024 | -- | $182,000 +5.8% |
| 2023 | -- | $172,000 +52.2% |
| 2022 | -- | $113,000 |
Find assessor info on the county website
Neighborhood: Northland-Lyceum
Nearby schools
GreatSchools rating
- NAIvan L Green Primary SchoolGrades: PK-2Distance: 0.2 mi
- 3/10East Irondequoit Middle SchoolGrades: 6-8Distance: 1.1 mi
- 6/10Eastridge Senior High SchoolGrades: 9-12Distance: 0.4 mi
Schools provided by the listing agent
- District: East Irondequoit
Source: NYSAMLSs. This data may not be complete. We recommend contacting the local school district to confirm school assignments for this home.
