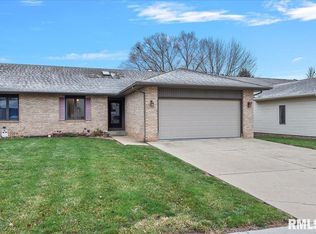Sold for $289,000 on 09/26/24
$289,000
3101 Cascade Dr, Springfield, IL 62704
3beds
2,055sqft
Single Family Residence, Residential
Built in 1992
-- sqft lot
$306,700 Zestimate®
$141/sqft
$2,308 Estimated rent
Home value
$306,700
$285,000 - $331,000
$2,308/mo
Zestimate® history
Loading...
Owner options
Explore your selling options
What's special
This beautifully remodeled two-story home is sitting pretty in the highly sought-after White Oaks West subdivision, just west of Veterans Pkwy & central to everything in town. This stunning residence is dressed in the latest trends in color palettes & finishes with a fantastic floor plan providing space to meet every need and want. The main level welcomes through an inviting foyer that opens to a spacious living room with beautiful archways & a darling fireplace, while a formal dining room leads to the fabulous & modern kitchen. Enjoy a luxurious master suite with a full master bath and walk-in closet, plus two additional sunlit bedrooms and a full bath on the upper level. A half bath on the main floor accommodates guests with ease while outdoor entertaining is just as natural. The large, fenced backyard and well maintained deck serve up space & serene pond views in this picture perfect setting. This home comes with all new, pristine cosmetics and while the major mechanicals are all roughly 7 years old or less & ensure obvious peace of mind. The basement is like a cherry on top with storage galore in a space ready to grow with your needs. Don't miss the chance to own this fantastic property in a prime location!
Zillow last checked: 8 hours ago
Listing updated: October 02, 2024 at 01:01pm
Listed by:
Kyle T Killebrew Mobl:217-741-4040,
The Real Estate Group, Inc.
Bought with:
Leslie Rothan, 471020642
eXp Realty
Source: RMLS Alliance,MLS#: CA1030963 Originating MLS: Capital Area Association of Realtors
Originating MLS: Capital Area Association of Realtors

Facts & features
Interior
Bedrooms & bathrooms
- Bedrooms: 3
- Bathrooms: 3
- Full bathrooms: 2
- 1/2 bathrooms: 1
Bedroom 1
- Level: Upper
- Dimensions: 16ft 7in x 13ft 2in
Bedroom 2
- Level: Upper
- Dimensions: 10ft 11in x 13ft 2in
Bedroom 3
- Level: Upper
- Dimensions: 11ft 3in x 13ft 2in
Other
- Level: Main
- Dimensions: 11ft 4in x 13ft 2in
Other
- Area: 0
Additional room
- Description: Foyer
- Level: Main
- Dimensions: 10ft 9in x 13ft 2in
Family room
- Level: Main
- Dimensions: 21ft 11in x 13ft 2in
Kitchen
- Level: Main
- Dimensions: 17ft 1in x 13ft 1in
Living room
- Level: Main
- Dimensions: 14ft 8in x 12ft 1in
Main level
- Area: 1152
Upper level
- Area: 903
Heating
- Forced Air
Cooling
- Central Air
Appliances
- Included: Dishwasher, Microwave, Range
Features
- Ceiling Fan(s)
- Basement: Partial,Unfinished
- Number of fireplaces: 1
- Fireplace features: Living Room
Interior area
- Total structure area: 2,055
- Total interior livable area: 2,055 sqft
Property
Parking
- Total spaces: 2
- Parking features: Attached, Paved
- Attached garage spaces: 2
Features
- Levels: Two
- Patio & porch: Deck
Lot
- Features: Level
Details
- Parcel number: 2112.0205031
Construction
Type & style
- Home type: SingleFamily
- Property subtype: Single Family Residence, Residential
Materials
- Frame, Vinyl Siding
- Foundation: Concrete Perimeter
- Roof: Shingle
Condition
- New construction: No
- Year built: 1992
Utilities & green energy
- Sewer: Public Sewer
- Water: Public
Community & neighborhood
Location
- Region: Springfield
- Subdivision: White Oaks West
Other
Other facts
- Road surface type: Paved
Price history
| Date | Event | Price |
|---|---|---|
| 9/26/2024 | Sold | $289,000-3.6%$141/sqft |
Source: | ||
| 8/24/2024 | Pending sale | $299,900$146/sqft |
Source: | ||
| 8/14/2024 | Price change | $299,900-3.2%$146/sqft |
Source: | ||
| 8/5/2024 | Listed for sale | $309,900+87.8%$151/sqft |
Source: | ||
| 5/7/2024 | Sold | $165,000$80/sqft |
Source: Public Record | ||
Public tax history
| Year | Property taxes | Tax assessment |
|---|---|---|
| 2024 | $5,799 +4.9% | $75,037 +9.5% |
| 2023 | $5,529 +4.6% | $68,540 +5.4% |
| 2022 | $5,288 +3.8% | $65,016 +3.9% |
Find assessor info on the county website
Neighborhood: 62704
Nearby schools
GreatSchools rating
- 5/10Lindsay SchoolGrades: K-5Distance: 0.6 mi
- 3/10Benjamin Franklin Middle SchoolGrades: 6-8Distance: 2.3 mi
- 7/10Springfield High SchoolGrades: 9-12Distance: 3.7 mi

Get pre-qualified for a loan
At Zillow Home Loans, we can pre-qualify you in as little as 5 minutes with no impact to your credit score.An equal housing lender. NMLS #10287.
