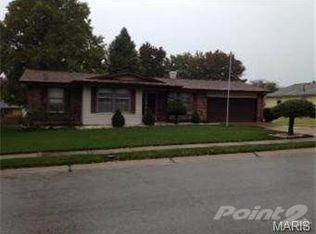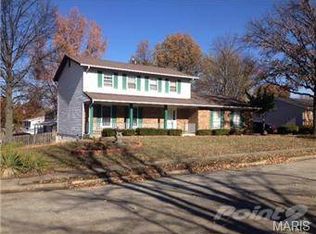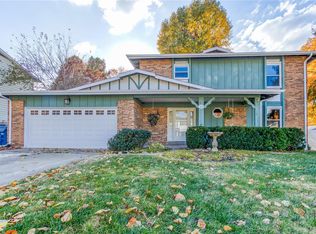Closed
Listing Provided by:
Jenn A Schoemehl 314-517-2122,
RedKey Realty Leaders Circa,
Jenn A Schoemehl 314-517-2122,
RedKey Realty Leaders Circa
Bought with: Coldwell Banker Premier Group
Price Unknown
3101 Bowman Rdg, Saint Charles, MO 63301
3beds
1,770sqft
Single Family Residence
Built in 1974
0.27 Acres Lot
$302,400 Zestimate®
$--/sqft
$2,212 Estimated rent
Home value
$302,400
$281,000 - $324,000
$2,212/mo
Zestimate® history
Loading...
Owner options
Explore your selling options
What's special
Circa 1974 This sprawling ranch on a giant corner lot in the Huntmoor Estates boasts mid-century bones ready for interpretation. An entry foyer with coat closet & ceramic tile is saddled by a step-down living room on one side & formal dining room on the other. A large kitchen with nice layout & eat-in area overlooks the expansive great room with gas fireplace & flows into the full family room book-ended with double doors & bay window for amazing light & breezes from the deck just outside. Not to mention, the wood-burning iron stove that doubles your pleasure on cold cozy nights. The beamed & vaulted ceilings add drama & expand the space. Down the hall are 3 bedrooms with wood floors & an en-suite in the primary. A 3 seasons room w/ with screens & storms offers a bonus 3rd parking bay & adds to the oversized 2-car garage. Open basement w/ workshop is ready to remodel for lower level living. What a rare chance to turn the page on this incredible opportunity in an established community!
Zillow last checked: 8 hours ago
Listing updated: May 04, 2025 at 08:35am
Listing Provided by:
Jenn A Schoemehl 314-517-2122,
RedKey Realty Leaders Circa,
Jenn A Schoemehl 314-517-2122,
RedKey Realty Leaders Circa
Bought with:
William J Vedenhaupt, 2006028915
Coldwell Banker Premier Group
Source: MARIS,MLS#: 25020716 Originating MLS: St. Louis Association of REALTORS
Originating MLS: St. Louis Association of REALTORS
Facts & features
Interior
Bedrooms & bathrooms
- Bedrooms: 3
- Bathrooms: 2
- Full bathrooms: 2
- Main level bathrooms: 2
- Main level bedrooms: 3
Heating
- Forced Air, Natural Gas
Cooling
- Ceiling Fan(s), Central Air, Electric
Appliances
- Included: Dishwasher, Disposal, Dryer, Range Hood, Gas Range, Gas Oven, Refrigerator, Washer, Humidifier, Gas Water Heater
Features
- Entrance Foyer, Workshop/Hobby Area, Separate Dining, Cathedral Ceiling(s), Center Hall Floorplan, Vaulted Ceiling(s), Eat-in Kitchen, Lever Faucets, Shower
- Flooring: Carpet, Hardwood
- Doors: French Doors, Storm Door(s)
- Windows: Window Treatments, Bay Window(s), Insulated Windows, Storm Window(s)
- Basement: Cellar,Full,Concrete,Storage Space,Unfinished
- Number of fireplaces: 2
- Fireplace features: Masonry, Gas Starter, Wood Burning, Family Room, Great Room
Interior area
- Total structure area: 1,770
- Total interior livable area: 1,770 sqft
- Finished area above ground: 1,770
- Finished area below ground: 0
Property
Parking
- Total spaces: 3
- Parking features: Additional Parking, Attached, Garage, Garage Door Opener, Oversized, Off Street, Tandem, Storage, Workshop in Garage
- Attached garage spaces: 3
Features
- Levels: One
- Patio & porch: Deck, Patio, Screened, Covered
Lot
- Size: 0.27 Acres
- Dimensions: 90/122 x 115/107
- Features: Corner Lot, Level
Details
- Parcel number: 600055034000476.0000000
- Special conditions: Standard
Construction
Type & style
- Home type: SingleFamily
- Architectural style: Traditional,Ranch
- Property subtype: Single Family Residence
Materials
- Aluminum Siding, Brick Veneer, Steel Siding
Condition
- Year built: 1974
Utilities & green energy
- Sewer: Public Sewer
- Water: Public
Community & neighborhood
Security
- Security features: Security System Leased, Smoke Detector(s)
Location
- Region: Saint Charles
- Subdivision: Huntmoor Estate
Other
Other facts
- Listing terms: Cash,Conventional,FHA
- Ownership: Private
- Road surface type: Concrete
Price history
| Date | Event | Price |
|---|---|---|
| 5/4/2025 | Pending sale | $309,900$175/sqft |
Source: | ||
| 5/1/2025 | Sold | -- |
Source: | ||
| 4/8/2025 | Contingent | $309,900$175/sqft |
Source: | ||
| 4/4/2025 | Listed for sale | $309,900$175/sqft |
Source: | ||
| 10/8/2004 | Sold | -- |
Source: Public Record Report a problem | ||
Public tax history
| Year | Property taxes | Tax assessment |
|---|---|---|
| 2024 | $3,364 +0.2% | $52,422 |
| 2023 | $3,359 +13.8% | $52,422 +22.1% |
| 2022 | $2,951 | $42,924 |
Find assessor info on the county website
Neighborhood: 63301
Nearby schools
GreatSchools rating
- 8/10George M. Null Elementary SchoolGrades: K-4Distance: 0.2 mi
- 8/10Hardin Middle SchoolGrades: 7-8Distance: 1.2 mi
- 6/10St. Charles High SchoolGrades: 9-12Distance: 1.7 mi
Schools provided by the listing agent
- Middle: Jefferson / Hardin
- High: St. Charles High
Source: MARIS. This data may not be complete. We recommend contacting the local school district to confirm school assignments for this home.
Get a cash offer in 3 minutes
Find out how much your home could sell for in as little as 3 minutes with a no-obligation cash offer.
Estimated market value
$302,400


