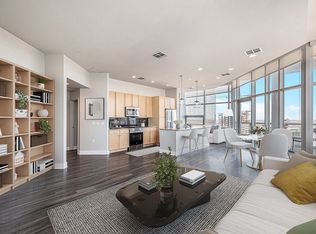Live in the heart of Denver's vibrant RiNo Art District in this stunning 2-bedroom, 2-bathroom loft-style condo at Fire Clay Lofts. Boasting 1,170 square feet of open-concept living, this top-floor unit offers high ceilings, modern finishes, and unbeatable walkability.
As you enter, you're welcomed by expansive windows that flood the space with natural light. The open living area flows seamlessly into a modern kitchen with flat-panel cabinetry, granite countertops, stainless steel appliances, and a large island perfect for cooking or entertaining.
The spacious primary suite features room for a king-sized bed, a private en-suite bathroom, and generous closet space. The second bedroom is perfect for guests, roommates, or a dedicated home office. Both bathrooms are outfitted with sleek fixtures and clean, modern design.
Step outside to your private balcony for morning coffee or an evening drink, with views of the vibrant RiNo streetscape below. Enjoy the convenience of in-unit laundry, central A/C, and a dedicated parking space in a secure, gated lot plus a private storage unit.
Unit Features:
1,170 Sq Ft top-floor unit
2 bedrooms, 2 full bathrooms
Open-concept floor plan with tall ceilings
Modern kitchen with granite countertops & stainless steel appliances
In-unit washer/dryer
Private balcony
Reserved parking in gated lot + private storage unit
Pet-friendly (inquire for details)
Renter is responsible for gas, electric, water, and wi-fi. Parking is not included if you need a parking space.
Apartment for rent
Accepts Zillow applications
$2,600/mo
3101 Blake St UNIT 402, Denver, CO 80205
2beds
1,170sqft
Price is base rent and doesn't include required fees.
Apartment
Available now
Cats, dogs OK
Central air
In unit laundry
Attached garage parking
Forced air
What's special
Sleek fixturesModern designPrivate balconySpacious primary suiteLarge islandDedicated parking spacePrivate storage unit
- 4 days
- on Zillow |
- -- |
- -- |
Learn more about the building:
Travel times
Facts & features
Interior
Bedrooms & bathrooms
- Bedrooms: 2
- Bathrooms: 2
- Full bathrooms: 2
Heating
- Forced Air
Cooling
- Central Air
Appliances
- Included: Dishwasher, Dryer, Freezer, Microwave, Oven, Refrigerator, Washer
- Laundry: In Unit
Features
- Flooring: Carpet, Hardwood, Tile
Interior area
- Total interior livable area: 1,170 sqft
Property
Parking
- Parking features: Attached
- Has attached garage: Yes
- Details: Contact manager
Accessibility
- Accessibility features: Disabled access
Features
- Exterior features: Bicycle storage, Electric Vehicle Charging Station, Electricity not included in rent, Gas not included in rent, Heating system: Forced Air, Water not included in rent
Details
- Parcel number: 0227504193193
Construction
Type & style
- Home type: Apartment
- Property subtype: Apartment
Building
Management
- Pets allowed: Yes
Community & HOA
Community
- Features: Pool
HOA
- Amenities included: Pool
Location
- Region: Denver
Financial & listing details
- Lease term: 1 Year
Price history
| Date | Event | Price |
|---|---|---|
| 5/20/2025 | Listed for rent | $2,600-7.1%$2/sqft |
Source: Zillow Rentals | ||
| 5/16/2024 | Sold | $585,000-1.7%$500/sqft |
Source: | ||
| 1/3/2024 | Listing removed | -- |
Source: Zillow Rentals | ||
| 10/31/2023 | Price change | $2,799-6.7%$2/sqft |
Source: Zillow Rentals | ||
| 9/21/2023 | Price change | $2,999-6.3%$3/sqft |
Source: Zillow Rentals | ||
Neighborhood: Five Points
There are 3 available units in this apartment building
![[object Object]](https://photos.zillowstatic.com/fp/470491cb6ae088133c2c8524ba0fd95c-p_i.jpg)
