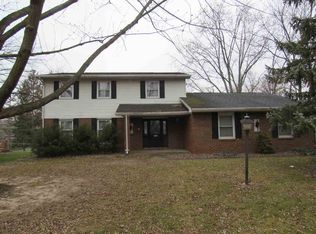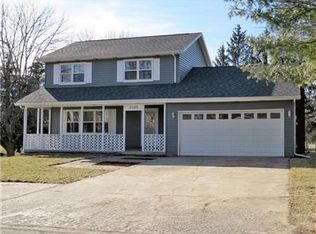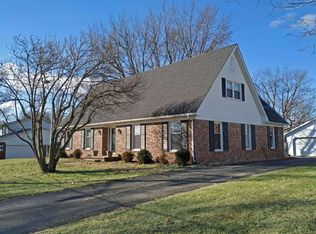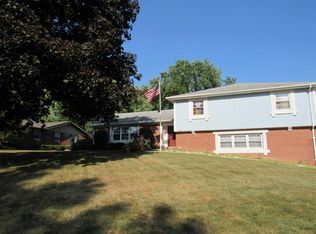This home being sold "AS IS". TWO STORY READY FOR NEW BUYER-If you are looking for a home offering space with fenced back yard, then this is your home. Newer items in this home are furnace and c/air only 1 1/2 yrs old and roof 8 yrs old. So, all the major items have been updated for you. All BR's are up. Fireplace is in the oversized Family Room with sliding glass doors leading you out to your patio. Storage shed will remain. the shower in the main bath is newer and is a walk-in oversized shower for convenience.
This property is off market, which means it's not currently listed for sale or rent on Zillow. This may be different from what's available on other websites or public sources.




