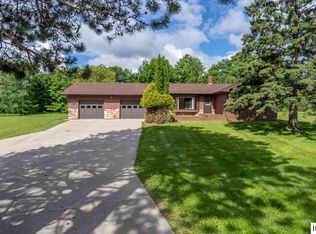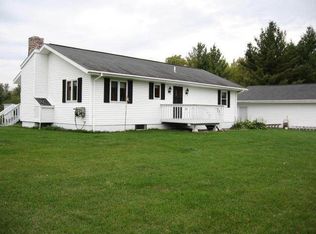Closed
$425,000
3101 Airport Rd, Grand Rapids, MN 55744
3beds
5,565sqft
Single Family Residence
Built in 1984
5 Acres Lot
$474,000 Zestimate®
$76/sqft
$3,516 Estimated rent
Home value
$474,000
$417,000 - $536,000
$3,516/mo
Zestimate® history
Loading...
Owner options
Explore your selling options
What's special
This beautiful home is now available with 5 breathtaking and park-like wooded acres of privacy. Designed for entertaining. Step in to a bright, open floor plan and private wooded views from every window. One level living, plus 2 bedrooms up w/ loft and murphy bed for guests. New luxury vinyl plank and carpet throughout. Finish the very spacious walkout lower level to fit your needs. Watch the deer from your 4
season porch or on the spacious private pavered patio. Just minutes to Pokegama Lake access, shopping, unique restaurants, and all of the best that Grand Rapids has to offer. And, easy access to the airport. (Note: 2022 Taxes based on pre-split.)
Zillow last checked: 8 hours ago
Listing updated: May 06, 2025 at 04:15am
Listed by:
Jewels Purohit 612-750-3333,
Realty Group LLC
Bought with:
Wendy J Uzelac
RE/MAX THOUSAND LAKES
Source: NorthstarMLS as distributed by MLS GRID,MLS#: 6386312
Facts & features
Interior
Bedrooms & bathrooms
- Bedrooms: 3
- Bathrooms: 4
- Full bathrooms: 2
- 3/4 bathrooms: 2
Bedroom 1
- Level: Main
- Area: 266.88 Square Feet
- Dimensions: 13.9x19.2
Bedroom 2
- Level: Upper
- Area: 233.45 Square Feet
- Dimensions: 20.3x11.5
Bedroom 3
- Level: Upper
- Area: 180 Square Feet
- Dimensions: 15x12
Other
- Level: Lower
- Area: 323 Square Feet
- Dimensions: 19x17
Deck
- Level: Main
- Area: 180 Square Feet
- Dimensions: 6x30
Dining room
- Level: Main
- Area: 375.13 Square Feet
- Dimensions: 23.3x16.1
Family room
- Level: Lower
- Area: 1551 Square Feet
- Dimensions: 33x47
Flex room
- Level: Main
- Area: 80 Square Feet
- Dimensions: 10x8
Great room
- Level: Main
- Area: 297 Square Feet
- Dimensions: 22x13.5
Kitchen
- Level: Main
- Area: 163.9 Square Feet
- Dimensions: 14.9x11
Loft
- Level: Upper
- Area: 168 Square Feet
- Dimensions: 8x21
Patio
- Level: Main
- Area: 350 Square Feet
- Dimensions: 14x25
Other
- Level: Main
- Area: 462 Square Feet
- Dimensions: 21x22
Walk in closet
- Level: Main
- Area: 30 Square Feet
- Dimensions: 6x5
Heating
- Geothermal
Cooling
- Central Air
Appliances
- Included: Dishwasher, Dryer, Freezer, Microwave, Range, Refrigerator, Stainless Steel Appliance(s), Wall Oven, Washer
Features
- Basement: Block,Full,Partially Finished,Walk-Out Access
Interior area
- Total structure area: 5,565
- Total interior livable area: 5,565 sqft
- Finished area above ground: 3,280
- Finished area below ground: 380
Property
Parking
- Total spaces: 15
- Parking features: Detached, Asphalt, Garage Door Opener, Insulated Garage
- Garage spaces: 3
- Uncovered spaces: 12
Accessibility
- Accessibility features: None
Features
- Levels: Modified Two Story
- Stories: 2
- Patio & porch: Deck, Patio, Porch, Wrap Around
- Pool features: None
- Fencing: None
Lot
- Size: 5 Acres
- Dimensions: 550 x 396 x 550 x 396
- Features: Additional Land Available, Suitable for Horses, Many Trees
- Topography: Gently Rolling,Walkout,Wooded
Details
- Additional structures: Additional Garage, Storage Shed
- Foundation area: 2339
- Parcel number: 910334308
- Zoning description: Agriculture
- Wooded area: 522720
Construction
Type & style
- Home type: SingleFamily
- Property subtype: Single Family Residence
Materials
- Cedar
Condition
- Age of Property: 41
- New construction: No
- Year built: 1984
Utilities & green energy
- Gas: Propane
- Sewer: Mound Septic, Private Sewer, Septic System Compliant - Yes
- Water: Drilled, Well
- Utilities for property: Underground Utilities
Community & neighborhood
Location
- Region: Grand Rapids
HOA & financial
HOA
- Has HOA: No
Other
Other facts
- Road surface type: Paved
Price history
| Date | Event | Price |
|---|---|---|
| 8/22/2023 | Sold | $425,000$76/sqft |
Source: | ||
| 7/6/2023 | Pending sale | $425,000$76/sqft |
Source: | ||
| 6/13/2023 | Listed for sale | $425,000-45.2%$76/sqft |
Source: | ||
| 5/26/2023 | Listing removed | -- |
Source: | ||
| 3/17/2023 | Price change | $775,000-8.8%$139/sqft |
Source: | ||
Public tax history
| Year | Property taxes | Tax assessment |
|---|---|---|
| 2023 | $9,637 +10.1% | $494,900 |
| 2022 | $8,753 -0.5% | -- |
| 2021 | $8,797 -4.1% | -- |
Find assessor info on the county website
Neighborhood: 55744
Nearby schools
GreatSchools rating
- 7/10West Rapids ElementaryGrades: K-5Distance: 2.7 mi
- 5/10Robert J. Elkington Middle SchoolGrades: 6-8Distance: 3.2 mi
- 7/10Grand Rapids Senior High SchoolGrades: 9-12Distance: 3.7 mi
Get pre-qualified for a loan
At Zillow Home Loans, we can pre-qualify you in as little as 5 minutes with no impact to your credit score.An equal housing lender. NMLS #10287.

