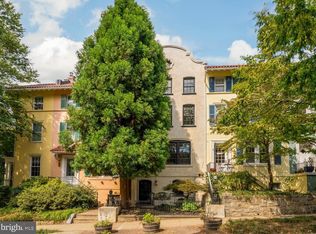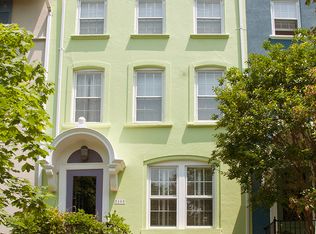Sold for $1,495,000 on 10/23/23
$1,495,000
3101 19th St NW, Washington, DC 20010
5beds
3,856sqft
Single Family Residence
Built in 1913
1,358 Square Feet Lot
$1,835,400 Zestimate®
$388/sqft
$7,357 Estimated rent
Home value
$1,835,400
$1.65M - $2.04M
$7,357/mo
Zestimate® history
Loading...
Owner options
Explore your selling options
What's special
Nestled in the heart of Mt. Pleasant’s Historic District, this unique and captivating corner townhome is a true testament to Washington, D.C.'s rich architectural heritage. Built in 1913, this splendid residence seamlessly marries historical design with modern convenience. Set atop the picturesque corner of 19th and Kenyon St., this unique property offers the charm and character of historic D.C. while providing the spaciousness and updates necessary for contemporary living. Upon entry, you'll be greeted by the grandeur of high ceilings and rich hardwood floors that span throughout the entire home. Sun exposure on three sides illuminates the living space with natural light on every floor. A beautiful grand foyer beckons you into a world of timeless elegance. This remarkable home boasts three fully functional and restored wood-burning fireplaces, each adding warmth and character to their respective spaces. To the left of the foyer, an expansive dining room invites you to gather and dine by the fireplace, creating memorable experiences. To the right of the foyer, French doors open into a generously sized living room where another fireplace awaits, providing a cozy, sun-filled retreat. The living room opens into a study with custom built-ins currently being utilized as a vinyl listening room. The kitchen, remodeled in 2019, is a chef's delight. Centrally located with easy access to the main foyer and directly connected to the dining room, it features top-of-the-line appliances from renowned brands like Bosch, LG, and Filli Bertazzoni. Abundant counter space, ample cabinet storage, a walk-in pantry, and an additional closet pantry cater to all your culinary needs. Step out of the kitchen through the back door to discover a European-style courtyard oasis, ideal for grilling, hosting gatherings, or unwinding after a bustling day in the city. Ascending to the second level, you'll find a spacious primary bedroom with a fireplace, an ensuite bath and an extended walk-in closet. Across the hall, another bedroom awaits, also boasting a walk-in closet. A convenient hall powder room ensures comfort for both residents and guests. The third level beckons you with an open sitting area that overlooks the staircase, bathed in natural light courtesy of a large skylight. A full bath in the hall serves both top-level bedrooms. The third bedroom boasts a large closet while the fourth bedroom contains a walk-in closet. The lower level offers versatility with a guest suite and laundry/utility center. The guest suite presents with a kitchenette and a full bath, ensuring that family and friends feel at home. The utility area serves as a perfect storage, utility, and laundry center, housing a full-size washer and dryer.
Zillow last checked: 8 hours ago
Listing updated: April 19, 2024 at 12:03am
Listed by:
Lenore Rubino 202-262-1261,
Washington Fine Properties, LLC
Bought with:
Traudel Lange, SP94112
Compass
Petra Glimaker-Socolovsky, 681731
Compass
Source: Bright MLS,MLS#: DCDC2108102
Facts & features
Interior
Bedrooms & bathrooms
- Bedrooms: 5
- Bathrooms: 4
- Full bathrooms: 3
- 1/2 bathrooms: 1
Basement
- Area: 755
Heating
- Radiator, Natural Gas
Cooling
- Central Air, Zoned, Electric
Appliances
- Included: Dishwasher, Dryer, Disposal, Extra Refrigerator/Freezer, Ice Maker, Oven/Range - Gas, Refrigerator, Stainless Steel Appliance(s), Washer, Water Heater, Microwave, Exhaust Fan
- Laundry: Lower Level
Features
- 9'+ Ceilings, Plaster Walls
- Flooring: Wood
- Basement: Connecting Stairway,Combination,Partial,Front Entrance,Finished,Improved,Interior Entry,Exterior Entry,Windows
- Number of fireplaces: 3
- Fireplace features: Glass Doors, Wood Burning
Interior area
- Total structure area: 3,899
- Total interior livable area: 3,856 sqft
- Finished area above ground: 3,144
- Finished area below ground: 712
Property
Parking
- Parking features: On Street
- Has uncovered spaces: Yes
Accessibility
- Accessibility features: None
Features
- Levels: Four
- Stories: 4
- Pool features: None
Lot
- Size: 1,358 sqft
- Features: Unknown Soil Type
Details
- Additional structures: Above Grade, Below Grade
- Parcel number: 2599//0060
- Zoning: PERFECT
- Special conditions: Standard
Construction
Type & style
- Home type: SingleFamily
- Architectural style: Federal
- Property subtype: Single Family Residence
- Attached to another structure: Yes
Materials
- Other
- Foundation: Other
Condition
- Excellent
- New construction: No
- Year built: 1913
Utilities & green energy
- Sewer: Public Sewer
- Water: Public
Community & neighborhood
Security
- Security features: Security System
Location
- Region: Washington
- Subdivision: Mount Pleasant
Other
Other facts
- Listing agreement: Exclusive Right To Sell
- Ownership: Fee Simple
Price history
| Date | Event | Price |
|---|---|---|
| 11/9/2023 | Listing removed | -- |
Source: Zillow Rentals | ||
| 10/26/2023 | Listed for rent | $5,500$1/sqft |
Source: Zillow Rentals | ||
| 10/23/2023 | Sold | $1,495,000$388/sqft |
Source: | ||
| 9/22/2023 | Pending sale | $1,495,000$388/sqft |
Source: | ||
| 9/21/2023 | Contingent | $1,495,000$388/sqft |
Source: | ||
Public tax history
| Year | Property taxes | Tax assessment |
|---|---|---|
| 2025 | $12,799 +6.3% | $1,505,780 +0.2% |
| 2024 | $12,038 +2.6% | $1,503,270 +2.6% |
| 2023 | $11,737 +5.6% | $1,464,880 +5.6% |
Find assessor info on the county website
Neighborhood: Mount Pleasant
Nearby schools
GreatSchools rating
- 7/10Bancroft Elementary SchoolGrades: PK-5Distance: 0.4 mi
- 9/10Deal Middle SchoolGrades: 6-8Distance: 2.4 mi
- 7/10Jackson-Reed High SchoolGrades: 9-12Distance: 2.4 mi
Schools provided by the listing agent
- District: District Of Columbia Public Schools
Source: Bright MLS. This data may not be complete. We recommend contacting the local school district to confirm school assignments for this home.

Get pre-qualified for a loan
At Zillow Home Loans, we can pre-qualify you in as little as 5 minutes with no impact to your credit score.An equal housing lender. NMLS #10287.
Sell for more on Zillow
Get a free Zillow Showcase℠ listing and you could sell for .
$1,835,400
2% more+ $36,708
With Zillow Showcase(estimated)
$1,872,108
