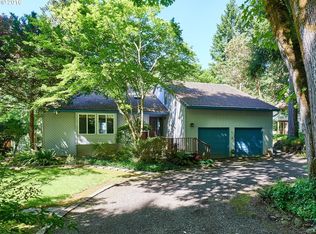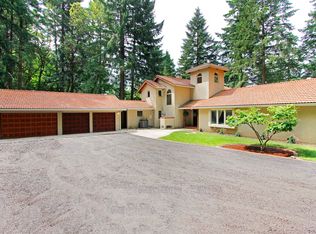Sprawling main level living.Big river views, great flow, abundant natural light. Peace and privacy on 1.22 acre with unobstructed Willamette River Views and private boat dock. Main level master retreat boasts over 800 sq ft. Chefs kitchen features slab granite, Subzero fridge (2000) and Kitchen Aid appliances (2013). 4 car garage. LL haven full bar, family or media, golf room, wine rm, sauna, and tons of storage.
This property is off market, which means it's not currently listed for sale or rent on Zillow. This may be different from what's available on other websites or public sources.

