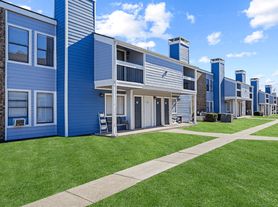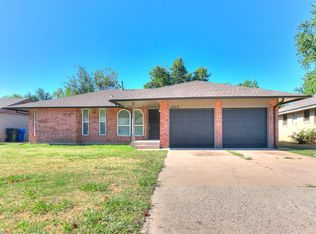Check out this amazing home now available! Featuring 3 beds, 2 full baths, new roof in July 25, newer carpet, HVAC, stainless steel appliances, an enclosed patio area and a huge yard! Great location on the west side of Norman with easy access to highways, parks, shopping, restaurants, schools and much more.
tenants responsible for all utilities and lawn care
House for rent
Accepts Zillow applications
$1,750/mo
3100 Windward Ct, Norman, OK 73072
3beds
1,700sqft
Price may not include required fees and charges.
Single family residence
Available now
Cats, small dogs OK
Central air
Hookups laundry
Attached garage parking
Forced air
What's special
Enclosed patio areaHuge yardStainless steel appliancesNewer carpetNew roof
- 36 days |
- -- |
- -- |
Travel times
Facts & features
Interior
Bedrooms & bathrooms
- Bedrooms: 3
- Bathrooms: 2
- Full bathrooms: 2
Rooms
- Room types: Sun Room
Heating
- Forced Air
Cooling
- Central Air
Appliances
- Included: Dishwasher, WD Hookup
- Laundry: Hookups
Features
- WD Hookup
- Flooring: Carpet, Tile
Interior area
- Total interior livable area: 1,700 sqft
Property
Parking
- Parking features: Attached
- Has attached garage: Yes
- Details: Contact manager
Features
- Exterior features: Heating system: Forced Air, No Utilities included in rent
Details
- Parcel number: NC29CRWE617001
Construction
Type & style
- Home type: SingleFamily
- Property subtype: Single Family Residence
Community & HOA
Location
- Region: Norman
Financial & listing details
- Lease term: 1 Year
Price history
| Date | Event | Price |
|---|---|---|
| 10/6/2025 | Price change | $1,750-2.8%$1/sqft |
Source: Zillow Rentals | ||
| 9/19/2025 | Listed for rent | $1,800$1/sqft |
Source: Zillow Rentals | ||
| 9/15/2025 | Sold | $245,000-2%$144/sqft |
Source: | ||
| 9/5/2025 | Pending sale | $250,000$147/sqft |
Source: | ||
| 8/20/2025 | Listed for sale | $250,000$147/sqft |
Source: | ||

