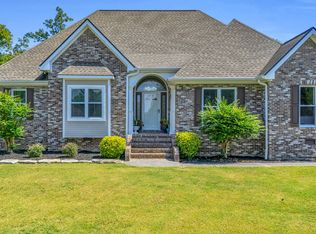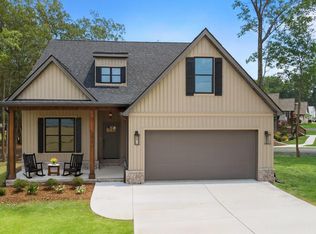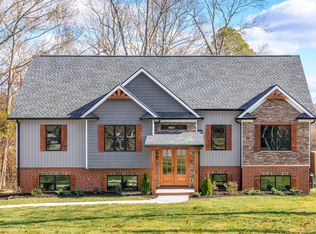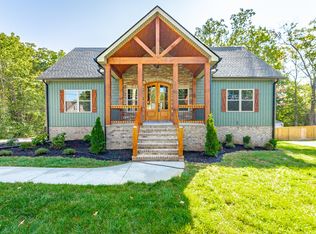Sold for $520,000 on 08/13/25
$520,000
3100 Westside Country Dr, Fort Oglethorpe, GA 30742
5beds
4,285sqft
Single Family Residence
Built in 1995
0.79 Acres Lot
$510,800 Zestimate®
$121/sqft
$3,707 Estimated rent
Home value
$510,800
$485,000 - $536,000
$3,707/mo
Zestimate® history
Loading...
Owner options
Explore your selling options
What's special
Welcome to this beautifully maintained, custom built 5-bedroom, 4.5-bathroom home with large wrap around southern front porch nestled in the heart of Fort Oglethorpe, GA. Boasting over 4,200 square feet of luxury living space, this property offers a perfect blend of elegance and comfort. Step into the grand foyer that leads to a sprawling floor plan featuring a spacious living area with 25ft cathedral ceilings, bamboo hand-scraped hardwood flooring, and a custom brick fireplace that is ideal for both relaxation and entertaining. Just off the living room, you will find the large chef's kitchen, equipped with all stainless-steel appliances, quartz countertops, ample cabinetry, custom brick backsplash, and a center island perfect to suit all your culinary needs. Five generously sized bedrooms provide an abundance of space for both family and guests. Each offering ample closet space, and large windows for abundant natural light. The large bonus room above the garage has a full bath that could serve as a 6th bedroom, rec room or in-law suite. Large two car garage with with large storage closet and enough room for a workshop. Step outside to discover a beautiful backyard retreat, complete with a large deck and screened in porch, plenty of space for outdoor activities, and family gatherings. Conveniently situated in Fort Oglethorpe, residents enjoy easy access to local shops, restaurants, parks, schools, and major highways for seamless commuting to surrounding areas. Don't miss the opportunity to make this stunning property your forever home. Schedule your private showing today!
Zillow last checked: 8 hours ago
Listing updated: August 13, 2025 at 10:15am
Listed by:
Larry Hall 423-827-2302,
Crye-Leike, REALTORS
Bought with:
Stevie S Rifenberick, 322647
Keller Williams Realty
Source: Greater Chattanooga Realtors,MLS#: 1510248
Facts & features
Interior
Bedrooms & bathrooms
- Bedrooms: 5
- Bathrooms: 5
- Full bathrooms: 4
- 1/2 bathrooms: 1
Heating
- Central, Natural Gas
Cooling
- Central Air, Multi Units
Appliances
- Included: Microwave, Electric Water Heater, Electric Range, Disposal, Dishwasher
- Laundry: Electric Dryer Hookup, Gas Dryer Hookup, Laundry Closet, Laundry Room, Washer Hookup
Features
- Breakfast Nook, Cathedral Ceiling(s), Connected Shared Bathroom, En Suite, Granite Counters, Open Floorplan, Pantry, Separate Dining Room, Separate Shower, Sitting Area, Soaking Tub, Steam Shower, Walk-In Closet(s), Whirlpool Tub
- Flooring: Carpet, Hardwood, Tile
- Windows: Bay Window(s), Insulated Windows, Window Treatments, Wood Frames
- Basement: Crawl Space
- Number of fireplaces: 1
- Fireplace features: Gas Log, Living Room
Interior area
- Total structure area: 4,285
- Total interior livable area: 4,285 sqft
- Finished area above ground: 4,285
Property
Parking
- Total spaces: 2
- Parking features: Garage Door Opener, Kitchen Level, Off Street
- Attached garage spaces: 2
Features
- Levels: Two
- Patio & porch: Covered, Deck, Patio, Porch, Porch - Covered, Porch - Screened
- Exterior features: Lighting
Lot
- Size: 0.79 Acres
- Dimensions: 215 x 120
- Features: Corner Lot, Level, Split Possible
Details
- Additional structures: Outbuilding
- Additional parcels included: 0012E-076
- Parcel number: 0012e054
Construction
Type & style
- Home type: SingleFamily
- Architectural style: Contemporary
- Property subtype: Single Family Residence
Materials
- Brick, Other
- Foundation: Block, Brick/Mortar, Stone
- Roof: Asphalt,Shingle
Condition
- New construction: No
- Year built: 1995
Utilities & green energy
- Sewer: Public Sewer
- Water: Public
- Utilities for property: Cable Available, Electricity Available, Phone Available, Sewer Connected
Community & neighborhood
Security
- Security features: Smoke Detector(s)
Location
- Region: Fort Oglethorpe
- Subdivision: Williams Country Ests
Other
Other facts
- Listing terms: Cash,Conventional,FHA,VA Loan,Owner May Carry
Price history
| Date | Event | Price |
|---|---|---|
| 8/13/2025 | Sold | $520,000-1.7%$121/sqft |
Source: Greater Chattanooga Realtors #1510248 | ||
| 6/30/2025 | Contingent | $529,000$123/sqft |
Source: Greater Chattanooga Realtors #1510248 | ||
| 5/17/2025 | Price change | $529,000-1.9%$123/sqft |
Source: Greater Chattanooga Realtors #1510248 | ||
| 4/2/2025 | Listed for sale | $539,000-0.1%$126/sqft |
Source: Greater Chattanooga Realtors #1510248 | ||
| 4/1/2025 | Listing removed | $539,500$126/sqft |
Source: Greater Chattanooga Realtors #1391780 | ||
Public tax history
| Year | Property taxes | Tax assessment |
|---|---|---|
| 2024 | $4,170 +7.1% | $181,385 +19.7% |
| 2023 | $3,894 +15.1% | $151,516 +15.8% |
| 2022 | $3,384 | $130,797 |
Find assessor info on the county website
Neighborhood: 30742
Nearby schools
GreatSchools rating
- 5/10Battlefield Elementary SchoolGrades: 3-5Distance: 0.6 mi
- 6/10Lakeview Middle SchoolGrades: 6-8Distance: 2.2 mi
- 4/10Lakeview-Fort Oglethorpe High SchoolGrades: 9-12Distance: 0.6 mi
Schools provided by the listing agent
- Elementary: Battlefield Elementary
- Middle: Lakeview Middle
- High: Lakeview-Ft. Oglethorpe
Source: Greater Chattanooga Realtors. This data may not be complete. We recommend contacting the local school district to confirm school assignments for this home.
Get a cash offer in 3 minutes
Find out how much your home could sell for in as little as 3 minutes with a no-obligation cash offer.
Estimated market value
$510,800
Get a cash offer in 3 minutes
Find out how much your home could sell for in as little as 3 minutes with a no-obligation cash offer.
Estimated market value
$510,800



