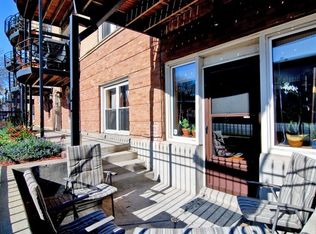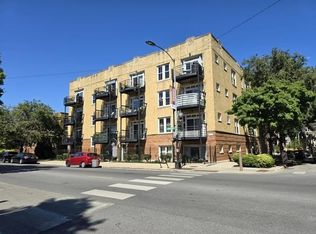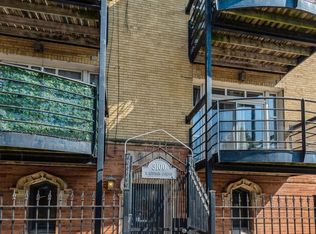Closed
$320,000
3100 W Addison St APT 3A, Chicago, IL 60618
2beds
1,000sqft
Condominium, Single Family Residence
Built in 1922
-- sqft lot
$324,200 Zestimate®
$320/sqft
$2,501 Estimated rent
Home value
$324,200
$292,000 - $360,000
$2,501/mo
Zestimate® history
Loading...
Owner options
Explore your selling options
What's special
Welcome home to this sunny and stylish 2-bedroom, 2-bathroom top-floor corner unit! Nestled in the vibrant Avondale neighborhood, this quaint condo offers the perfect blend of modern amenities and vintage charm. Inside, you'll find 9-foot ceilings, natural hardwood floors throughout, stunning exposed brick walls, and an inviting gas fireplace. Perfect for cozy nights in and entertaining. The open-concept living and dining area is bathed in natural light, creating a warm and welcoming atmosphere. The adjacent private balcony accentuates the living room. Owners can relax and enjoy dynamic city views of Chicago. The kitchen boasts sleek stainless steel appliances, ample cabinetry, and a functional layout that makes cooking a delight. The sun splashed primary bedroom suite features a custom closet and a full en-suite bathroom. The second bedroom also features a custom closet and is perfect for guests, a home office, or a creative space. Additional amenities include a storage locker unit, access to a bicycle lockup room, community planting gardens and additional deck space in the rear of the unit. Nearby public transportation includes-Addison Blue line, Irving Park Metra station, and CTA bus lines. Conveniently located near I-90/94.
Zillow last checked: 8 hours ago
Listing updated: May 01, 2025 at 12:34pm
Listing courtesy of:
William Piegari 773-697-5555,
Baird & Warner
Bought with:
Julia Helms
Cross Street Real Estate
Source: MRED as distributed by MLS GRID,MLS#: 12307835
Facts & features
Interior
Bedrooms & bathrooms
- Bedrooms: 2
- Bathrooms: 2
- Full bathrooms: 2
Primary bedroom
- Features: Flooring (Hardwood), Bathroom (Full)
- Level: Main
- Area: 110 Square Feet
- Dimensions: 11X10
Bedroom 2
- Level: Main
- Area: 110 Square Feet
- Dimensions: 11X10
Balcony porch lanai
- Level: Main
- Area: 54 Square Feet
- Dimensions: 9X6
Kitchen
- Features: Flooring (Hardwood)
- Level: Main
- Area: 200 Square Feet
- Dimensions: 20X10
Laundry
- Level: Main
- Area: 30 Square Feet
- Dimensions: 5X6
Living room
- Features: Flooring (Hardwood)
- Level: Main
- Area: 195 Square Feet
- Dimensions: 15X13
Heating
- Natural Gas
Cooling
- Central Air
Appliances
- Laundry: In Unit
Features
- Storage, High Ceilings
- Flooring: Hardwood
- Basement: None
- Number of fireplaces: 1
- Fireplace features: Gas Log, Gas Starter, Living Room
Interior area
- Total structure area: 0
- Total interior livable area: 1,000 sqft
Property
Accessibility
- Accessibility features: No Disability Access
Features
- Exterior features: Balcony
Details
- Parcel number: 13241250421016
- Special conditions: None
Construction
Type & style
- Home type: Condo
- Property subtype: Condominium, Single Family Residence
Materials
- Brick
Condition
- New construction: No
- Year built: 1922
Utilities & green energy
- Sewer: Public Sewer
- Water: Lake Michigan, Public
Community & neighborhood
Location
- Region: Chicago
HOA & financial
HOA
- Has HOA: Yes
- HOA fee: $238 monthly
- Amenities included: Storage
- Services included: Water, Insurance, Exterior Maintenance, Lawn Care, Scavenger, Snow Removal
Other
Other facts
- Listing terms: Conventional
- Ownership: Condo
Price history
| Date | Event | Price |
|---|---|---|
| 5/1/2025 | Sold | $320,000+8.5%$320/sqft |
Source: | ||
| 3/24/2025 | Contingent | $295,000$295/sqft |
Source: | ||
| 3/19/2025 | Listed for sale | $295,000+47.5%$295/sqft |
Source: | ||
| 9/23/2016 | Sold | $200,000-6.9%$200/sqft |
Source: | ||
| 8/28/2016 | Pending sale | $214,900$215/sqft |
Source: Redfin Corporation #09313574 Report a problem | ||
Public tax history
| Year | Property taxes | Tax assessment |
|---|---|---|
| 2023 | $3,419 -0.1% | $19,462 -2.7% |
| 2022 | $3,422 +1.8% | $19,999 |
| 2021 | $3,363 +32.5% | $19,999 +38.4% |
Find assessor info on the county website
Neighborhood: Irving Park
Nearby schools
GreatSchools rating
- 6/10Cleveland Elementary SchoolGrades: PK-8Distance: 0.3 mi
- 1/10Schurz High SchoolGrades: 9-12Distance: 1.5 mi
Schools provided by the listing agent
- District: 299
Source: MRED as distributed by MLS GRID. This data may not be complete. We recommend contacting the local school district to confirm school assignments for this home.
Get a cash offer in 3 minutes
Find out how much your home could sell for in as little as 3 minutes with a no-obligation cash offer.
Estimated market value$324,200
Get a cash offer in 3 minutes
Find out how much your home could sell for in as little as 3 minutes with a no-obligation cash offer.
Estimated market value
$324,200


