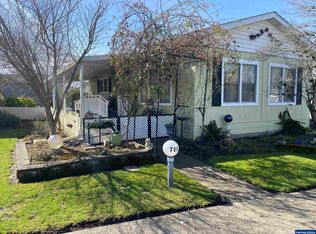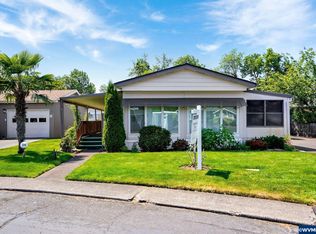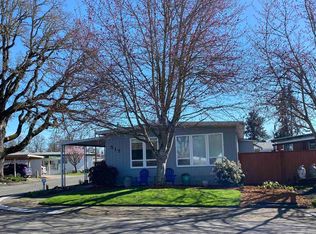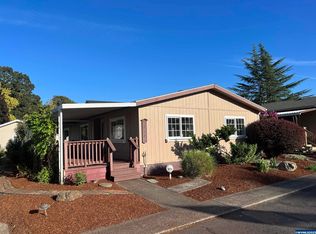Sold for $259,000
Listed by:
COURTNEY HARRIS Cell:503-385-7519,
Homesmart Realty Group
Bought with: Knipe Realty Era Powered
$259,000
3100 Turner Rd SE Unit 437, Salem, OR 97302
2beds
2baths
1,404sqft
Manufactured Home
Built in 2004
-- sqft lot
$-- Zestimate®
$184/sqft
$1,802 Estimated rent
Home value
Not available
Estimated sales range
Not available
$1,802/mo
Zestimate® history
Loading...
Owner options
Explore your selling options
What's special
Hard to find 2004 home inside highly sought after Paradise Island! Welcome to this lovely, 2 bed/2 bath home with office/den, vaulted ceilings, a spacious primary bedroom & bathroom with walk in closets in each, gas forced air furnace & AC, new roof in 2022 and much more! Relax in the private, covered spa or entertain at the clubhouse! Attached 1 car garage and separate shed for ample storage! Come view this well cared for and maintained home! Buyer must qualify for park!
Zillow last checked: 8 hours ago
Listing updated: February 10, 2024 at 09:14am
Listed by:
COURTNEY HARRIS Cell:503-385-7519,
Homesmart Realty Group
Bought with:
Sarah Hendrix
Knipe Realty Era Powered
Source: WVMLS,MLS#: 809884
Facts & features
Interior
Bedrooms & bathrooms
- Bedrooms: 2
- Bathrooms: 2
- Main level bathrooms: 2
Primary bedroom
- Area: 160.93
- Dimensions: 13.3 x 12.1
Bedroom 2
- Area: 107.64
- Dimensions: 9.2 x 11.7
Dining room
- Features: Area (Combination)
- Area: 77.28
- Dimensions: 8.4 x 9.2
Kitchen
- Area: 151.13
- Dimensions: 12.7 x 11.9
Living room
- Area: 195
- Dimensions: 13 x 15
Heating
- Forced Air, Natural Gas
Cooling
- Central Air
Appliances
- Included: Dishwasher, Disposal, Gas Water Heater, Electric Range
Features
- Office
- Flooring: Carpet, Laminate, Vinyl
- Has fireplace: Yes
- Fireplace features: Electric, Living Room
Interior area
- Total structure area: 1,404
- Total interior livable area: 1,404 sqft
Property
Parking
- Total spaces: 1
- Parking features: Attached
- Attached garage spaces: 1
Features
- Patio & porch: Covered Deck, Covered Patio
- Exterior features: White
- Pool features: Community
- Fencing: Partial
- Has view: Yes
- View description: Territorial
Lot
- Features: Landscaped
Details
- Additional structures: Shed(s), RV/Boat Storage
- Parcel number: 082W0601800CG
Construction
Type & style
- Home type: MobileManufactured
- Property subtype: Manufactured Home
Materials
- Fiber Cement, Lap Siding, T111
- Roof: Composition
Condition
- New construction: No
- Year built: 2004
Utilities & green energy
- Sewer: Public Sewer
- Water: Public
Community & neighborhood
Senior living
- Senior community: Yes
Location
- Region: Salem
Other
Other facts
- Listing agreement: Exclusive Right To Sell
- Price range: $259K - $259K
- Body type: Double Wide
- Listing terms: Cash,Conventional
Price history
| Date | Event | Price |
|---|---|---|
| 2/9/2024 | Sold | $259,000-0.4%$184/sqft |
Source: | ||
| 2/1/2024 | Pending sale | $260,000$185/sqft |
Source: | ||
| 1/10/2024 | Contingent | $260,000$185/sqft |
Source: | ||
| 11/9/2023 | Price change | $260,000-13.3%$185/sqft |
Source: | ||
| 9/28/2023 | Listed for sale | $300,000$214/sqft |
Source: | ||
Public tax history
| Year | Property taxes | Tax assessment |
|---|---|---|
| 2018 | $1,117 +1.9% | -- |
| 2017 | $1,096 +36.3% | -- |
| 2016 | $804 +79.4% | -- |
Find assessor info on the county website
Neighborhood: Southeast Mill Creek
Nearby schools
GreatSchools rating
- 7/10Bush Elementary SchoolGrades: K-5Distance: 2.7 mi
- 5/10Leslie Middle SchoolGrades: 6-8Distance: 1.8 mi
- 5/10South Salem High SchoolGrades: 9-12Distance: 2.9 mi



