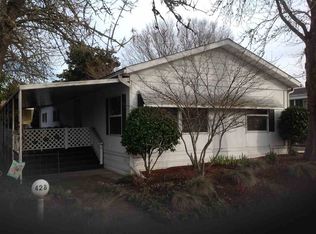Open concept of this home is not the only great feature. 2 large bedrooms with 2 baths in this home. a large extra office space off of the garage. Located in a well established 55+ park with one of the lowest park rents.
This property is off market, which means it's not currently listed for sale or rent on Zillow. This may be different from what's available on other websites or public sources.
