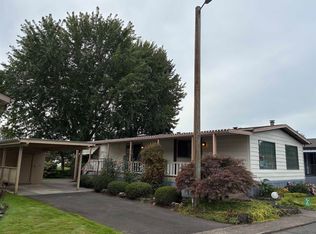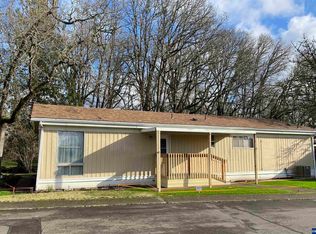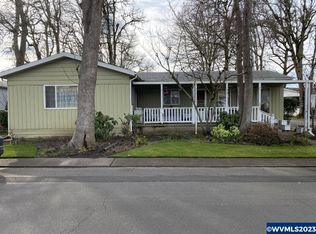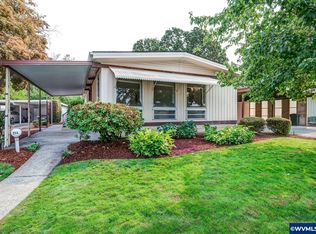Sold for $219,900
Listed by:
CONNIE BASINGER Agent:541-619-2585,
Berkshire Hathaway Homeservices R E Prof
Bought with: Berkshire Hathaway Homeservices R E Prof
$219,900
3100 Turner Rd SE Unit 222, Salem, OR 97302
2beds
2baths
1,368sqft
Manufactured Home
Built in 1972
-- sqft lot
$-- Zestimate®
$161/sqft
$1,819 Estimated rent
Home value
Not available
Estimated sales range
Not available
$1,819/mo
Zestimate® history
Loading...
Owner options
Explore your selling options
What's special
WOW home in Paradise Island's 55+ park—where age is just a #! From lovely landscaped, lg, creekside, fenced yard to dblwide carport, this 2 BR/2 BA Goldenwest has it all. Vinyl windows & siding; all laminate flrs; LR w/ wall of windows; gas furnace & stove in family rm; glasstop range in eat-in kit; CAC; MBR w/ Fr doors to backyd composite deck; shwr in MBA; hall BA w/ tub/sh opens to BR2; all appls included; greenhouse & raised beds; UGSprinklers; covered decks on 2 sides, also!
Zillow last checked: 8 hours ago
Listing updated: July 22, 2024 at 05:35pm
Listed by:
CONNIE BASINGER Agent:541-619-2585,
Berkshire Hathaway Homeservices R E Prof
Bought with:
CONNIE BASINGER
Berkshire Hathaway Homeservices R E Prof
Source: WVMLS,MLS#: 817068
Facts & features
Interior
Bedrooms & bathrooms
- Bedrooms: 2
- Bathrooms: 2
- Main level bathrooms: 2
Primary bedroom
- Level: Main
- Area: 190.5
- Dimensions: 15 x 12.7
Bedroom 2
- Level: Main
- Area: 113
- Dimensions: 11.3 x 10
Dining room
- Features: Formal
- Level: Main
- Area: 62.1
- Dimensions: 9 x 6.9
Family room
- Level: Main
- Area: 157.76
- Dimensions: 13.6 x 11.6
Kitchen
- Level: Main
- Area: 154
- Dimensions: 14 x 11
Living room
- Level: Main
- Area: 271.5
- Dimensions: 18.1 x 15
Heating
- Electric, Forced Air, Natural Gas
Cooling
- Central Air
Appliances
- Included: Dishwasher, Disposal, Gas Water Heater, Range Included
Features
- Flooring: Laminate
- Has fireplace: Yes
- Fireplace features: Family Room, Gas, Stove
Interior area
- Total structure area: 1,368
- Total interior livable area: 1,368 sqft
Property
Parking
- Total spaces: 2
- Parking features: Carport
- Garage spaces: 2
- Has carport: Yes
Accessibility
- Accessibility features: Handicap Amenities - See Remarks
Features
- Patio & porch: Covered Deck, Covered Patio
- Pool features: Community
- Fencing: Fenced
- Has view: Yes
- View description: Territorial
- Has water view: Yes
- Waterfront features: Waterfront
Lot
- Features: Landscaped
Details
- Additional structures: See Remarks, Shed(s)
- Parcel number: 082W060160024
Construction
Type & style
- Home type: MobileManufactured
- Property subtype: Manufactured Home
Materials
- Vinyl Siding, Lap Siding
- Foundation: Pillar/Post/Pier
- Roof: Composition
Condition
- New construction: No
- Year built: 1972
Utilities & green energy
- Sewer: Public Sewer
- Water: Public
- Utilities for property: Water Connected
Community & neighborhood
Senior living
- Senior community: Yes
Location
- Region: Salem
Other
Other facts
- Listing agreement: Exclusive Right To Sell
- Price range: $219.9K - $219.9K
- Body type: Double Wide
- Listing terms: Cash
Price history
| Date | Event | Price |
|---|---|---|
| 7/22/2024 | Sold | $219,900+57.2%$161/sqft |
Source: | ||
| 7/17/2020 | Listing removed | $139,900$102/sqft |
Source: BERKSHIRE HATHAWAY HOMESERVICES R E PROF #762896 Report a problem | ||
| 7/15/2020 | Listed for sale | $139,900$102/sqft |
Source: BERKSHIRE HATHAWAY HOMESERVICES R E PROF #762896 Report a problem | ||
| 6/26/2020 | Pending sale | $139,900$102/sqft |
Source: Real Estate Professionals #762896 Report a problem | ||
| 6/23/2020 | Price change | $139,900-6.7%$102/sqft |
Source: Real Estate Professionals #762896 Report a problem | ||
Public tax history
| Year | Property taxes | Tax assessment |
|---|---|---|
| 2018 | $1,013 +28.3% | -- |
| 2017 | $789 -7.3% | -- |
| 2016 | $851 | -- |
Find assessor info on the county website
Neighborhood: Southeast Mill Creek
Nearby schools
GreatSchools rating
- 7/10Bush Elementary SchoolGrades: K-5Distance: 2.7 mi
- 5/10Leslie Middle SchoolGrades: 6-8Distance: 1.8 mi
- 5/10South Salem High SchoolGrades: 9-12Distance: 2.8 mi



